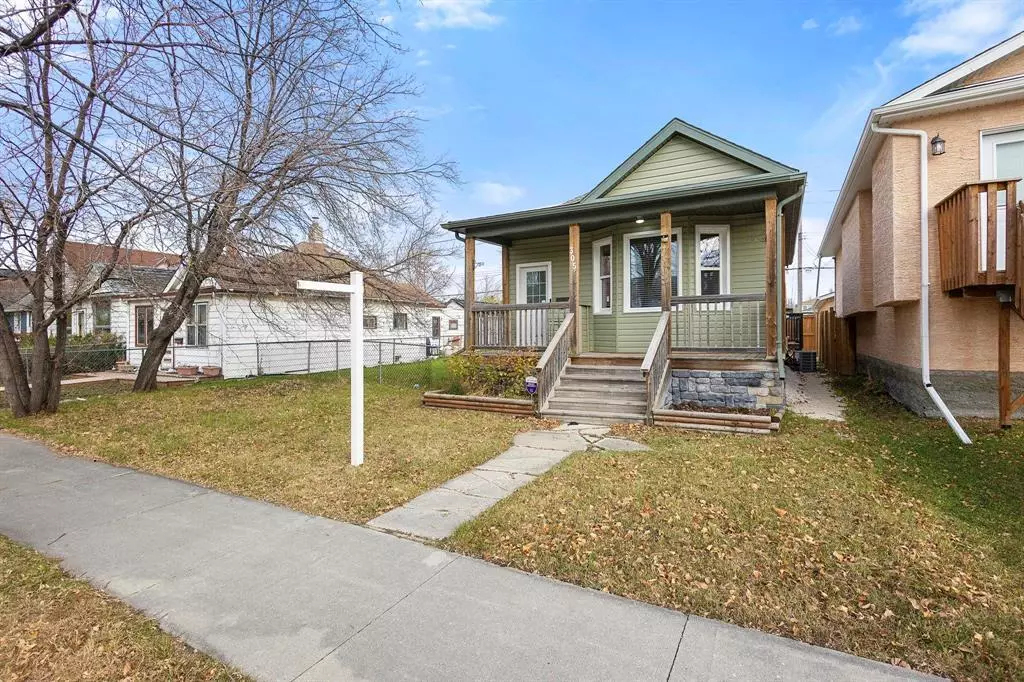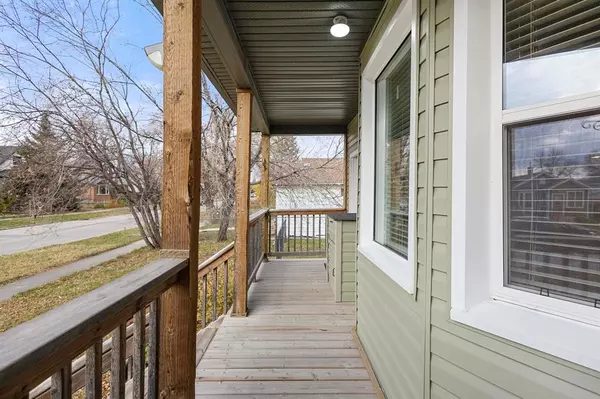
2 Beds
1 Bath
685 SqFt
2 Beds
1 Bath
685 SqFt
Key Details
Property Type Single Family Home
Sub Type Freehold
Listing Status Active
Purchase Type For Sale
Square Footage 685 sqft
Price per Sqft $364
Subdivision St James
MLS® Listing ID 202425755
Style Bungalow
Bedrooms 2
Originating Board Winnipeg Regional Real Estate Board
Year Built 1912
Property Description
Location
Province MB
Rooms
Extra Room 1 Main level 14 ft X 10 ft , 2 in Living room
Extra Room 2 Main level 6 ft X 3 ft , 4 in Mud room
Extra Room 3 Main level 17 ft , 11 in X 7 ft , 2 in Eat in kitchen
Extra Room 4 Main level 9 ft , 9 in X 9 ft , 3 in Primary Bedroom
Extra Room 5 Main level 9 ft , 10 in X 8 ft , 2 in Bedroom
Interior
Heating Forced air
Cooling Central air conditioning
Flooring Laminate
Exterior
Garage Yes
Fence Fence
Waterfront No
View Y/N No
Private Pool No
Building
Story 1
Sewer Municipal sewage system
Architectural Style Bungalow
Others
Ownership Freehold








