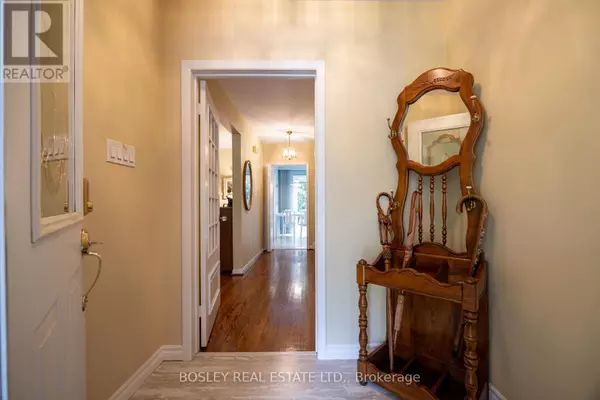
4 Beds
3 Baths
4 Beds
3 Baths
OPEN HOUSE
Sat Nov 09, 2:00pm - 4:00pm
Sun Nov 10, 2:00pm - 4:00pm
Key Details
Property Type Single Family Home
Sub Type Freehold
Listing Status Active
Purchase Type For Sale
Subdivision St. Andrew-Windfields
MLS® Listing ID C9804434
Bedrooms 4
Half Baths 1
Originating Board Toronto Regional Real Estate Board
Property Description
Location
Province ON
Rooms
Extra Room 1 Second level 4.78 m X 3.53 m Primary Bedroom
Extra Room 2 Second level 4.83 m X 3.05 m Bedroom 2
Extra Room 3 Second level 3.94 m X 3.53 m Bedroom 3
Extra Room 4 Second level 3.94 m X 3.05 m Bedroom 4
Extra Room 5 Basement 5.33 m X 2.39 m Cold room
Extra Room 6 Basement 8.84 m X 3.81 m Recreational, Games room
Interior
Heating Forced air
Cooling Central air conditioning
Flooring Tile, Hardwood, Carpeted
Fireplaces Number 1
Fireplaces Type Insert
Exterior
Garage Yes
Waterfront No
View Y/N No
Total Parking Spaces 4
Private Pool No
Building
Story 2
Sewer Sanitary sewer
Others
Ownership Freehold








