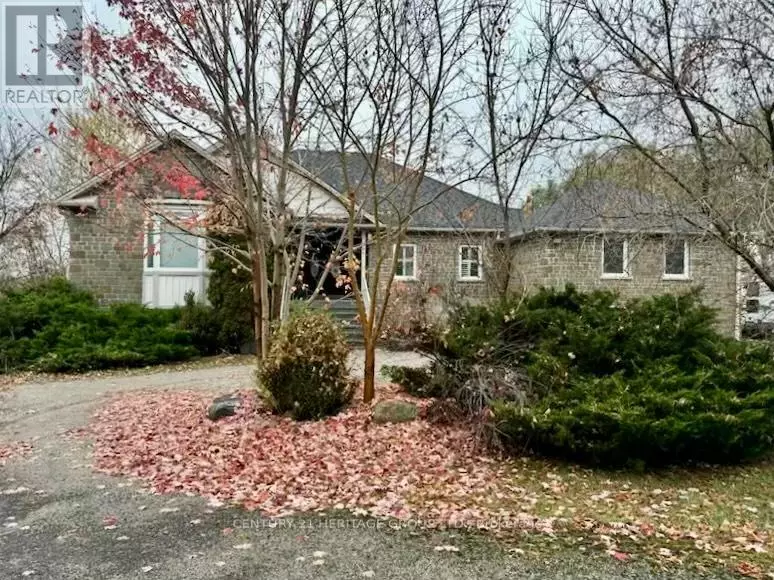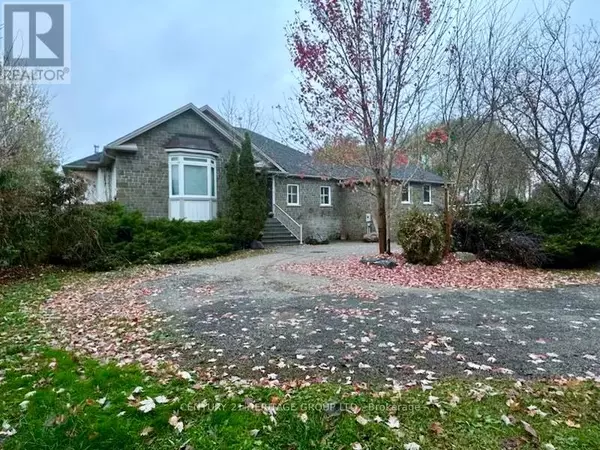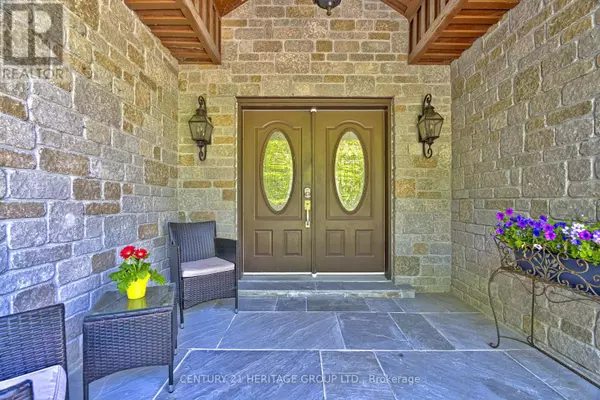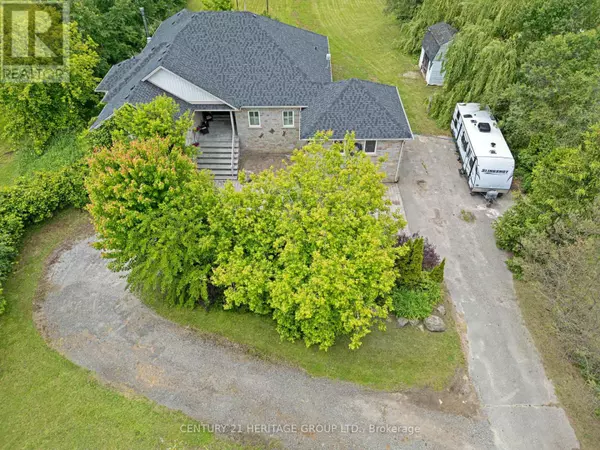4 Beds
4 Baths
2,499 SqFt
4 Beds
4 Baths
2,499 SqFt
Key Details
Property Type Single Family Home
Sub Type Freehold
Listing Status Active
Purchase Type For Sale
Square Footage 2,499 sqft
Price per Sqft $700
Subdivision Rural King
MLS® Listing ID N9803535
Style Raised bungalow
Bedrooms 4
Half Baths 1
Originating Board Toronto Regional Real Estate Board
Property Description
Location
Province ON
Rooms
Extra Room 1 Basement 16.55 m X 19.11 m Other
Extra Room 2 Main level 4.92 m X 4.39 m Kitchen
Extra Room 3 Main level 4.92 m X 3.5 m Eating area
Extra Room 4 Main level 4.94 m X 3.08 m Dining room
Extra Room 5 Main level 4.94 m X 4.11 m Living room
Extra Room 6 Main level 5.31 m X 5.06 m Primary Bedroom
Interior
Heating Forced air
Cooling Central air conditioning
Flooring Slate, Hardwood
Exterior
Parking Features Yes
Community Features School Bus
View Y/N No
Total Parking Spaces 22
Private Pool No
Building
Story 1
Sewer Septic System
Architectural Style Raised bungalow
Others
Ownership Freehold







