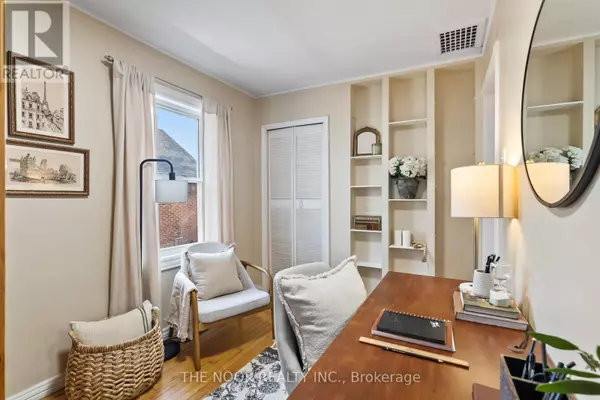
4 Beds
3 Baths
4 Beds
3 Baths
Key Details
Property Type Single Family Home
Sub Type Freehold
Listing Status Active
Purchase Type For Sale
Subdivision Vanier
MLS® Listing ID E9808796
Bedrooms 4
Half Baths 1
Originating Board Central Lakes Association of REALTORS®
Property Description
Location
Province ON
Rooms
Extra Room 1 Lower level 2.39 m X 1.77 m Pantry
Extra Room 2 Lower level 6.325 m X 5.38 m Recreational, Games room
Extra Room 3 Lower level 5.825 m X 1.445 m Laundry room
Extra Room 4 Lower level 3.33 m X 1.793 m Workshop
Extra Room 5 Main level 4.848 m X 3.595 m Living room
Extra Room 6 Main level 3.588 m X 2.879 m Kitchen
Interior
Heating Forced air
Cooling Central air conditioning
Exterior
Garage No
Waterfront No
View Y/N No
Total Parking Spaces 3
Private Pool No
Building
Story 1.5
Sewer Sanitary sewer
Others
Ownership Freehold








