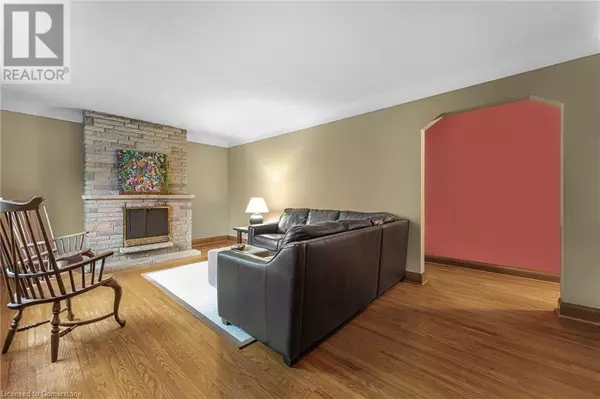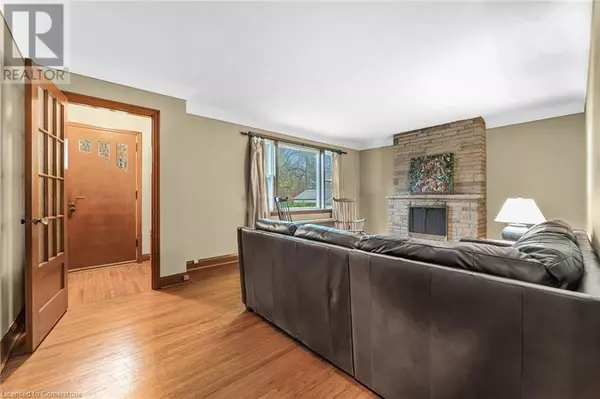
3 Beds
2 Baths
1,631 SqFt
3 Beds
2 Baths
1,631 SqFt
Key Details
Property Type Single Family Home
Sub Type Freehold
Listing Status Active
Purchase Type For Sale
Square Footage 1,631 sqft
Price per Sqft $260
Subdivision 452 - Haig
MLS® Listing ID 40671455
Bedrooms 3
Half Baths 1
Originating Board Cornerstone - Hamilton-Burlington
Property Description
Location
Province ON
Rooms
Extra Room 1 Second level 34'9'' x 13'1'' Den
Extra Room 2 Basement 11'2'' x 13'2'' Utility room
Extra Room 3 Basement 4'11'' x 5'0'' 2pc Bathroom
Extra Room 4 Basement 10'7'' x 21'6'' Recreation room
Extra Room 5 Main level 4'0'' x 4'2'' Foyer
Extra Room 6 Main level 6'2'' x 7'7'' 4pc Bathroom
Interior
Heating Hot water radiator heat
Cooling None
Exterior
Garage Yes
Community Features Quiet Area
Waterfront No
View Y/N No
Total Parking Spaces 3
Private Pool No
Building
Story 1.5
Sewer Municipal sewage system
Others
Ownership Freehold








