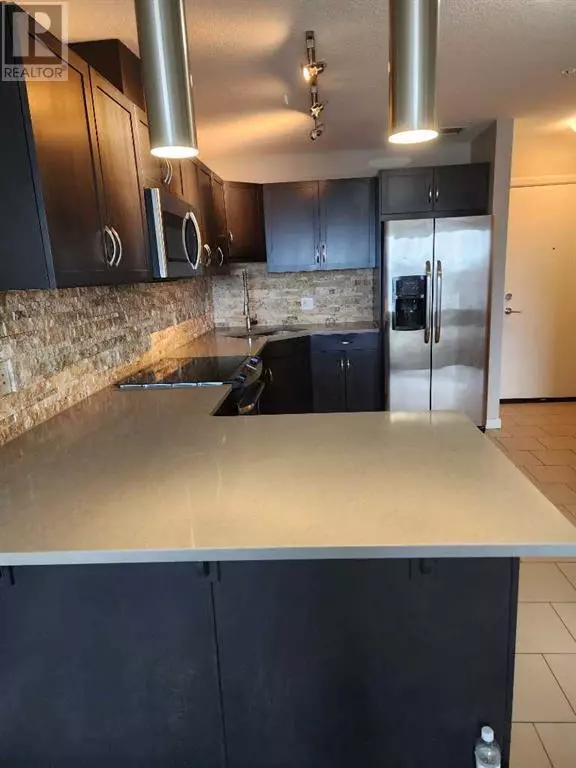
1 Bed
1 Bath
535 SqFt
1 Bed
1 Bath
535 SqFt
Key Details
Property Type Condo
Sub Type Condominium/Strata
Listing Status Active
Purchase Type For Sale
Square Footage 535 sqft
Price per Sqft $598
Subdivision Beltline
MLS® Listing ID A2171036
Style High rise
Bedrooms 1
Condo Fees $378/mo
Originating Board Calgary Real Estate Board
Year Built 2014
Property Description
Location
Province AB
Rooms
Extra Room 1 Main level 13.25 Ft x 8.25 Ft Primary Bedroom
Extra Room 2 Main level 19.50 Ft x 8.92 Ft Living room
Extra Room 3 Main level 13.75 Ft x 8.92 Ft Kitchen
Extra Room 4 Main level 8.67 Ft x 5.33 Ft 4pc Bathroom
Extra Room 5 Main level 4.50 Ft x 5.17 Ft Furnace
Extra Room 6 Main level 6.92 Ft x 4.00 Ft Storage
Interior
Heating Forced air
Cooling Central air conditioning
Flooring Carpeted, Ceramic Tile
Exterior
Garage Yes
Community Features Pets Allowed With Restrictions, Age Restrictions
Waterfront No
View Y/N No
Total Parking Spaces 1
Private Pool No
Building
Story 29
Architectural Style High rise
Others
Ownership Condominium/Strata








