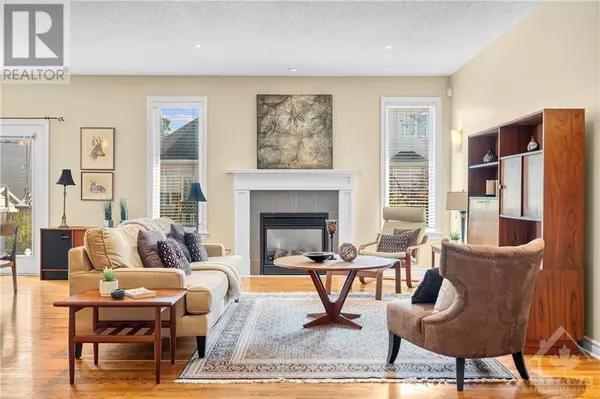
5 Beds
3 Baths
5 Beds
3 Baths
Key Details
Property Type Single Family Home
Sub Type Freehold
Listing Status Active
Purchase Type For Sale
Subdivision Granite Ridge
MLS® Listing ID 1418793
Style Bungalow
Bedrooms 5
Originating Board Ottawa Real Estate Board
Year Built 2002
Property Description
Location
Province ON
Rooms
Extra Room 1 Lower level 12'4\" x 11'3\" Bedroom
Extra Room 2 Lower level 12'4\" x 10'0\" Bedroom
Extra Room 3 Lower level 9'9\" x 6'1\" Full bathroom
Extra Room 4 Lower level 25'0\" x 22'2\" Recreation room
Extra Room 5 Lower level 29'0\" x 9'7\" Storage
Extra Room 6 Main level 20'0\" x 13'0\" Living room
Interior
Heating Forced air
Cooling Central air conditioning
Flooring Hardwood, Ceramic
Fireplaces Number 1
Exterior
Garage Yes
Community Features Family Oriented
Waterfront No
View Y/N No
Total Parking Spaces 6
Private Pool No
Building
Story 1
Sewer Municipal sewage system
Architectural Style Bungalow
Others
Ownership Freehold








