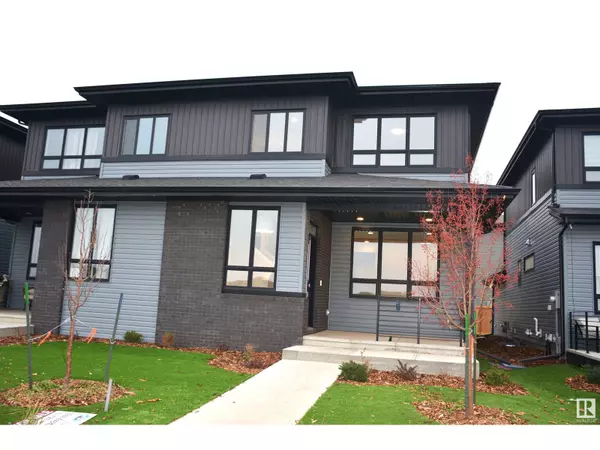
3 Beds
3 Baths
1,410 SqFt
3 Beds
3 Baths
1,410 SqFt
Key Details
Property Type Single Family Home
Sub Type Freehold
Listing Status Active
Purchase Type For Sale
Square Footage 1,410 sqft
Price per Sqft $282
Subdivision South Fort
MLS® Listing ID E4412307
Bedrooms 3
Half Baths 1
Originating Board REALTORS® Association of Edmonton
Year Built 2022
Lot Size 1,921 Sqft
Acres 1921.035
Property Description
Location
Province AB
Rooms
Extra Room 1 Main level 3.51 m X 3.33 m Living room
Extra Room 2 Main level 2.64 m X 2.44 m Dining room
Extra Room 3 Main level 2.61 m X 4.13 m Kitchen
Extra Room 4 Upper Level 3.4 m X 3.4 m Primary Bedroom
Extra Room 5 Upper Level 2.92 m X 3.05 m Bedroom 2
Extra Room 6 Upper Level 3.38 m X 321 m Bedroom 3
Interior
Heating See remarks
Exterior
Garage Yes
Waterfront No
View Y/N No
Total Parking Spaces 4
Private Pool No
Building
Story 2
Others
Ownership Freehold








