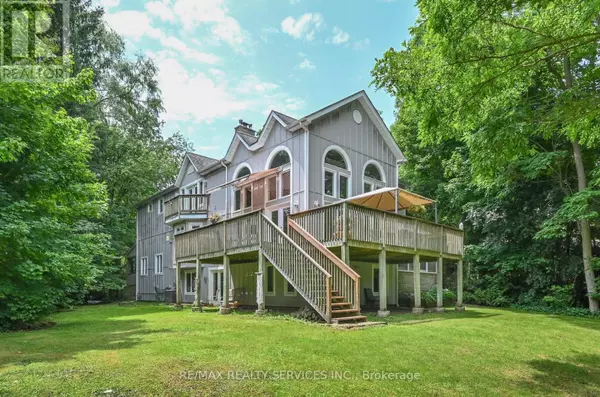
4 Beds
4 Baths
4 Beds
4 Baths
Key Details
Property Type Single Family Home
Sub Type Freehold
Listing Status Active
Purchase Type For Sale
Subdivision Rural Caledon
MLS® Listing ID W10231008
Bedrooms 4
Originating Board Toronto Regional Real Estate Board
Property Description
Location
Province ON
Lake Name Credit
Rooms
Extra Room 1 Second level 5.3 m X 4.9 m Primary Bedroom
Extra Room 2 Second level 4.16 m X 3.55 m Bedroom 2
Extra Room 3 Second level 4.3 m X 3.61 m Bedroom 3
Extra Room 4 Basement 4.04 m X 3.07 m Bedroom 4
Extra Room 5 Basement 8.28 m X 6.1 m Family room
Extra Room 6 Basement Measurements not available Recreational, Games room
Interior
Heating Forced air
Cooling Central air conditioning
Flooring Ceramic
Exterior
Garage Yes
Waterfront Yes
View Y/N Yes
View Direct Water View
Total Parking Spaces 8
Private Pool No
Building
Story 2
Sewer Septic System
Water Credit
Others
Ownership Freehold








