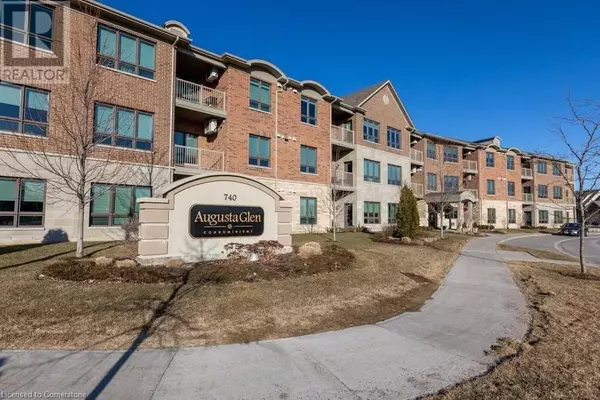
2 Beds
2 Baths
1,147 SqFt
2 Beds
2 Baths
1,147 SqFt
Key Details
Property Type Condo
Sub Type Condominium
Listing Status Active
Purchase Type For Sale
Square Footage 1,147 sqft
Price per Sqft $514
Subdivision 42 - City Northwest
MLS® Listing ID 40669690
Bedrooms 2
Condo Fees $500/mo
Originating Board Cornerstone - Waterloo Region
Year Built 2016
Property Description
Location
Province ON
Rooms
Extra Room 1 Main level 6'0'' x 5'0'' 3pc Bathroom
Extra Room 2 Main level 8'0'' x 5'0'' 3pc Bathroom
Extra Room 3 Main level 10'10'' x 10'9'' Bedroom
Extra Room 4 Main level 22'8'' x 12'6'' Primary Bedroom
Extra Room 5 Main level 9'6'' x 8'0'' Kitchen
Extra Room 6 Main level 11'10'' x 9'10'' Dining room
Interior
Heating Forced air,
Cooling Central air conditioning
Exterior
Garage No
Community Features Community Centre
Waterfront No
View Y/N No
Total Parking Spaces 1
Private Pool No
Building
Story 1
Sewer Municipal sewage system
Others
Ownership Condominium








