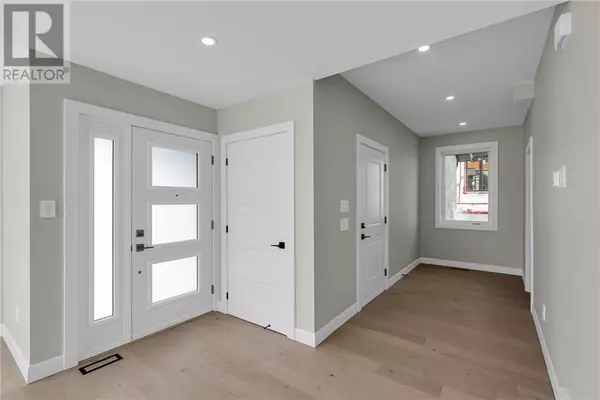
4 Beds
3 Baths
4 Beds
3 Baths
Key Details
Property Type Single Family Home
Sub Type Freehold
Listing Status Active
Purchase Type For Sale
Subdivision Riverdale
MLS® Listing ID 1418840
Bedrooms 4
Half Baths 1
Originating Board Cornwall & District Real Estate Board
Year Built 2022
Property Description
Location
Province ON
Rooms
Extra Room 1 Second level 14'3\" x 14'3\" Bedroom
Extra Room 2 Second level 16'1\" x 6'3\" 5pc Bathroom
Extra Room 3 Second level 7'3\" x 10'1\" Other
Extra Room 4 Second level 14'6\" x 10'1\" Bedroom
Extra Room 5 Second level 10'6\" x 11'3\" Bedroom
Extra Room 6 Second level 6'3\" x 6'2\" Other
Interior
Heating Forced air, Heat Pump
Cooling Central air conditioning, Air exchanger
Flooring Hardwood, Ceramic
Exterior
Garage Yes
Community Features Family Oriented
Waterfront No
View Y/N No
Total Parking Spaces 6
Private Pool No
Building
Story 2
Sewer Municipal sewage system
Others
Ownership Freehold








