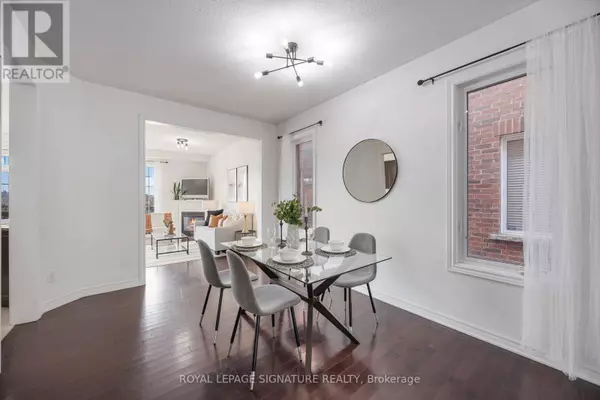
3 Beds
3 Baths
3 Beds
3 Baths
OPEN HOUSE
Sat Nov 09, 2:00pm - 4:00pm
Sun Nov 10, 2:00pm - 4:00pm
Key Details
Property Type Single Family Home
Sub Type Freehold
Listing Status Active
Purchase Type For Sale
Subdivision Box Grove
MLS® Listing ID N10254039
Bedrooms 3
Half Baths 1
Originating Board Toronto Regional Real Estate Board
Property Description
Location
Province ON
Rooms
Extra Room 1 Basement Measurements not available Recreational, Games room
Extra Room 2 Main level 4.14 m X 3.28 m Living room
Extra Room 3 Main level 4.36 m X 3.18 m Dining room
Extra Room 4 Main level 3.84 m X 3.18 m Kitchen
Extra Room 5 Main level 2.72 m X 2.5 m Eating area
Extra Room 6 Upper Level 4.88 m X 3.1 m Primary Bedroom
Interior
Heating Forced air
Cooling Central air conditioning
Flooring Hardwood, Ceramic
Exterior
Garage Yes
Waterfront No
View Y/N No
Total Parking Spaces 3
Private Pool No
Building
Story 2
Sewer Sanitary sewer
Others
Ownership Freehold








