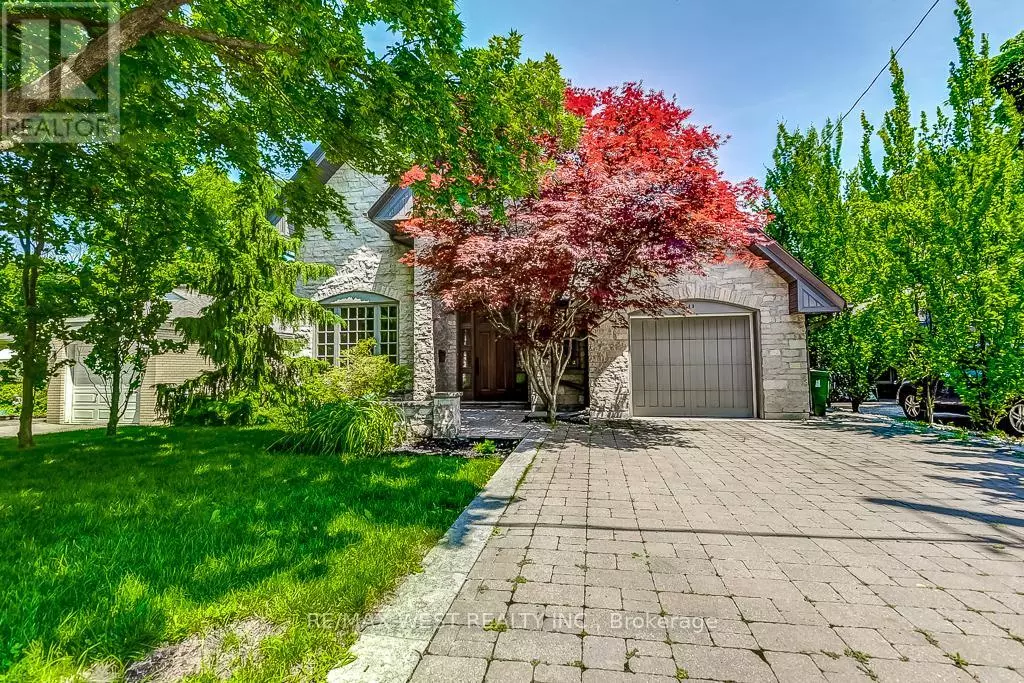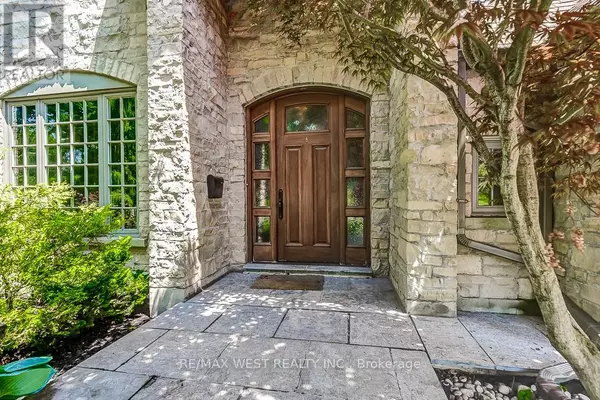
4 Beds
4 Baths
4 Beds
4 Baths
Key Details
Property Type Single Family Home
Sub Type Freehold
Listing Status Active
Purchase Type For Sale
Subdivision Humber Heights
MLS® Listing ID W10254629
Bedrooms 4
Half Baths 1
Originating Board Toronto Regional Real Estate Board
Property Description
Location
Province ON
Rooms
Extra Room 1 Second level 4.82 m X 4.5 m Primary Bedroom
Extra Room 2 Second level 4.26 m X 4.13 m Bedroom 2
Extra Room 3 Second level 3.52 m X 3.5 m Bedroom 3
Extra Room 4 Second level 3.53 m X 3.15 m Bedroom 4
Extra Room 5 Lower level 4.19 m X 3.75 m Laundry room
Extra Room 6 Lower level 2.5 m X 1.65 m Utility room
Interior
Heating Forced air
Cooling Central air conditioning
Flooring Marble, Tile, Hardwood
Fireplaces Number 2
Exterior
Garage Yes
Waterfront No
View Y/N No
Total Parking Spaces 5
Private Pool No
Building
Story 2
Sewer Sanitary sewer
Others
Ownership Freehold








