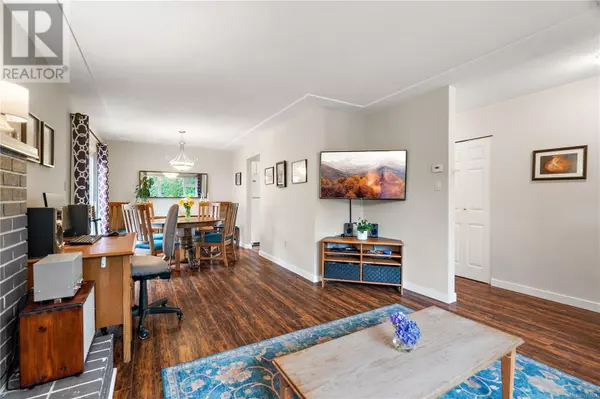
3 Beds
2 Baths
1,042 SqFt
3 Beds
2 Baths
1,042 SqFt
OPEN HOUSE
Sat Nov 09, 2:00pm - 3:30pm
Key Details
Property Type Townhouse
Sub Type Townhouse
Listing Status Active
Purchase Type For Sale
Square Footage 1,042 sqft
Price per Sqft $767
Subdivision Mayfair
MLS® Listing ID 976094
Bedrooms 3
Condo Fees $390/mo
Originating Board Victoria Real Estate Board
Year Built 1985
Lot Size 1,500 Sqft
Acres 1500.0
Property Description
Location
Province BC
Zoning Multi-Family
Rooms
Extra Room 1 Second level 11' x 8' Bedroom
Extra Room 2 Second level 14' x 8' Bedroom
Extra Room 3 Second level 4-Piece Bathroom
Extra Room 4 Second level 14' x 11' Primary Bedroom
Extra Room 5 Main level 2-Piece Bathroom
Extra Room 6 Main level 10' x 9' Kitchen
Interior
Heating Baseboard heaters,
Cooling None
Fireplaces Number 1
Exterior
Garage No
Community Features Pets Allowed With Restrictions, Family Oriented
Waterfront No
View Y/N No
Total Parking Spaces 2
Private Pool No
Others
Ownership Strata
Acceptable Financing Monthly
Listing Terms Monthly








