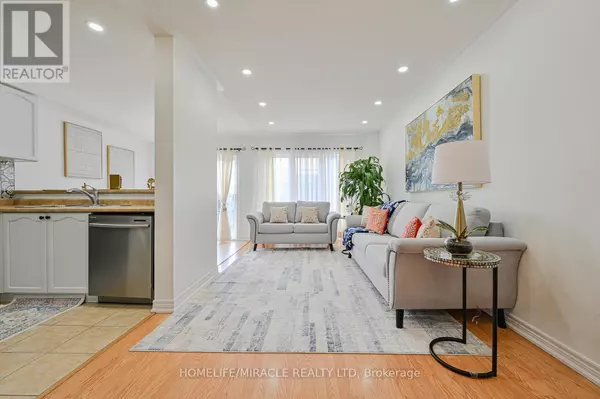
3 Beds
3 Baths
3 Beds
3 Baths
Key Details
Property Type Townhouse
Sub Type Townhouse
Listing Status Active
Purchase Type For Sale
Subdivision Sandringham-Wellington
MLS® Listing ID W10266475
Bedrooms 3
Half Baths 1
Condo Fees $101/mo
Originating Board Toronto Regional Real Estate Board
Property Description
Location
Province ON
Rooms
Extra Room 1 Second level 4.84 m X 3.59 m Primary Bedroom
Extra Room 2 Second level 3.35 m X 2.98 m Bedroom 2
Extra Room 3 Second level 3.13 m X 2.71 m Bedroom 3
Extra Room 4 Second level 2.68 m X 1.88 m Laundry room
Extra Room 5 Main level 6.37 m X 2.47 m Great room
Extra Room 6 Main level 3.32 m X 2.16 m Kitchen
Interior
Heating Forced air
Cooling Central air conditioning
Flooring Laminate, Tile
Exterior
Garage Yes
Waterfront No
View Y/N No
Total Parking Spaces 2
Private Pool No
Building
Story 2
Sewer Sanitary sewer
Others
Ownership Freehold








