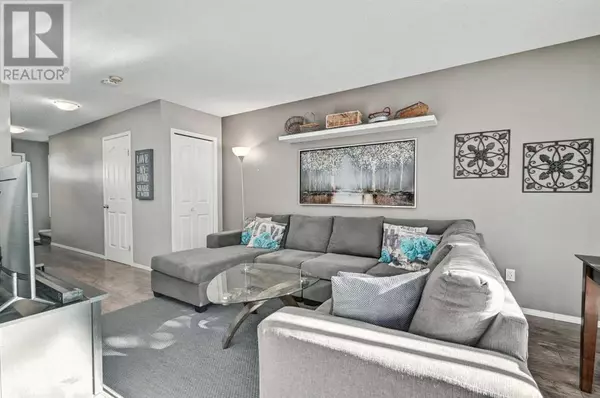
4 Beds
4 Baths
1,254 SqFt
4 Beds
4 Baths
1,254 SqFt
Key Details
Property Type Townhouse
Sub Type Townhouse
Listing Status Active
Purchase Type For Sale
Square Footage 1,254 sqft
Price per Sqft $370
Subdivision Citadel
MLS® Listing ID A2176794
Bedrooms 4
Half Baths 1
Condo Fees $376/mo
Originating Board Calgary Real Estate Board
Year Built 2003
Property Description
Location
Province AB
Rooms
Extra Room 1 Lower level 8.17 Ft x 4.92 Ft 3pc Bathroom
Extra Room 2 Lower level 12.25 Ft x 11.75 Ft Bedroom
Extra Room 3 Lower level 4.17 Ft x 5.33 Ft Laundry room
Extra Room 4 Main level 2.83 Ft x 6.58 Ft 2pc Bathroom
Extra Room 5 Main level 10.58 Ft x 5.75 Ft Dining room
Extra Room 6 Main level 8.75 Ft x 11.17 Ft Kitchen
Interior
Heating Forced air,
Cooling None
Flooring Carpeted, Ceramic Tile, Laminate, Linoleum
Exterior
Garage Yes
Garage Spaces 1.0
Garage Description 1
Fence Not fenced
Community Features Pets Allowed, Pets Allowed With Restrictions
Waterfront No
View Y/N No
Total Parking Spaces 2
Private Pool No
Building
Lot Description Landscaped
Story 2
Others
Ownership Condominium/Strata








