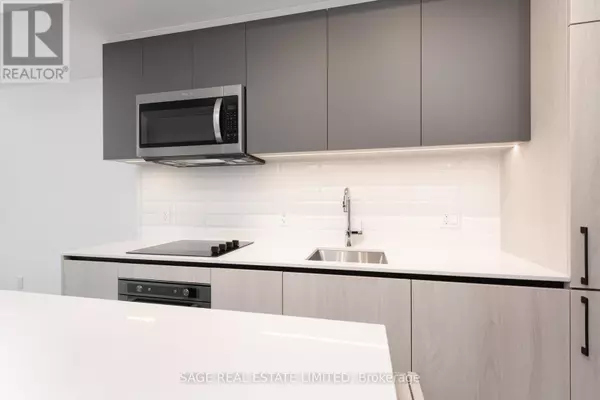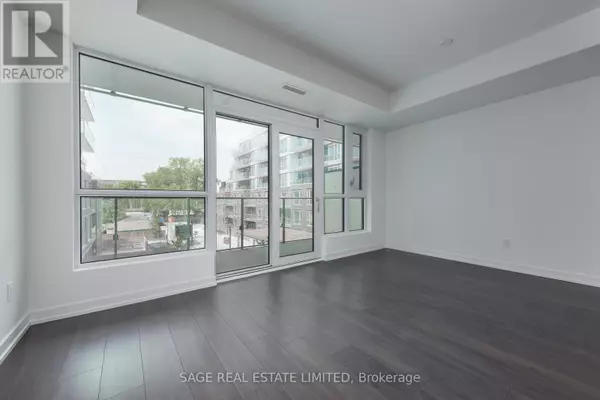
3 Beds
2 Baths
799 SqFt
3 Beds
2 Baths
799 SqFt
Key Details
Property Type Condo
Sub Type Condominium/Strata
Listing Status Active
Purchase Type For Rent
Square Footage 799 sqft
Subdivision South Riverdale
MLS® Listing ID E10321763
Bedrooms 3
Originating Board Toronto Regional Real Estate Board
Property Description
Location
Province ON
Rooms
Extra Room 1 Other 5.03 m X 8.07 m Living room
Extra Room 2 Other Measurements not available Dining room
Extra Room 3 Other Measurements not available Kitchen
Extra Room 4 Other 2.71 m X 3.47 m Primary Bedroom
Extra Room 5 Other 2.93 m X 2.56 m Bedroom 2
Extra Room 6 Other 2.44 m X 2.35 m Den
Interior
Heating Forced air
Cooling Central air conditioning
Flooring Laminate
Exterior
Garage Yes
Community Features Pet Restrictions, Community Centre
Waterfront No
View Y/N No
Total Parking Spaces 1
Private Pool No
Others
Ownership Condominium/Strata
Acceptable Financing Monthly
Listing Terms Monthly








