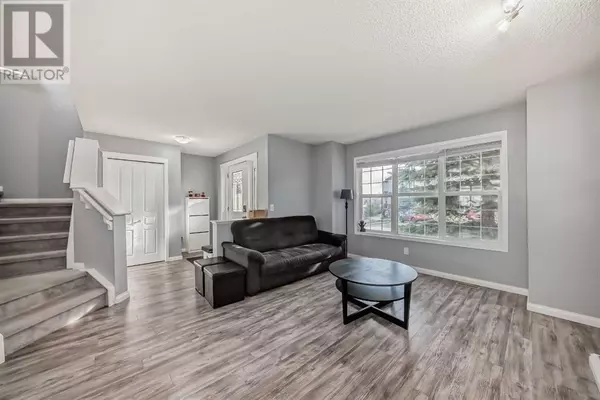
3 Beds
3 Baths
1,464 SqFt
3 Beds
3 Baths
1,464 SqFt
Key Details
Property Type Single Family Home
Sub Type Freehold
Listing Status Active
Purchase Type For Sale
Square Footage 1,464 sqft
Price per Sqft $365
Subdivision Luxstone
MLS® Listing ID A2176359
Bedrooms 3
Half Baths 1
Originating Board Calgary Real Estate Board
Year Built 2007
Lot Size 3,857 Sqft
Acres 3857.7854
Property Description
Location
Province AB
Rooms
Extra Room 1 Second level 13.33 Ft x 13.17 Ft Primary Bedroom
Extra Room 2 Second level 10.08 Ft x 10.25 Ft Bedroom
Extra Room 3 Second level 10.17 Ft x 10.50 Ft Bedroom
Extra Room 4 Second level 8.67 Ft x 4.83 Ft 3pc Bathroom
Extra Room 5 Second level 8.42 Ft x 4.92 Ft 4pc Bathroom
Extra Room 6 Main level 14.17 Ft x 12.67 Ft Family room
Interior
Heating Forced air
Cooling None
Flooring Carpeted, Vinyl Plank
Fireplaces Number 1
Exterior
Garage No
Fence Fence
Waterfront No
View Y/N No
Total Parking Spaces 4
Private Pool No
Building
Lot Description Landscaped
Story 2
Others
Ownership Freehold








