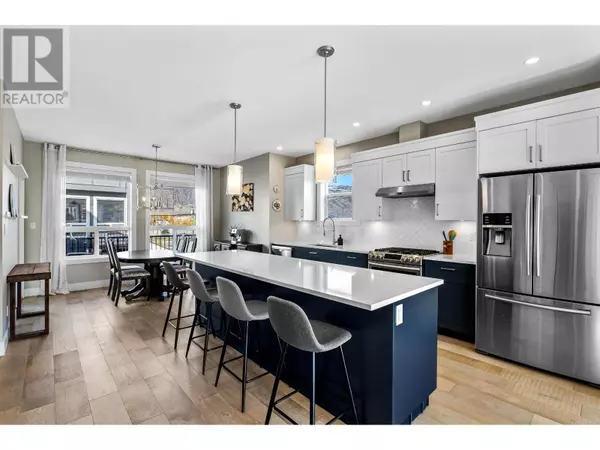
4 Beds
3 Baths
1,792 SqFt
4 Beds
3 Baths
1,792 SqFt
Key Details
Property Type Townhouse
Sub Type Townhouse
Listing Status Active
Purchase Type For Sale
Square Footage 1,792 sqft
Price per Sqft $390
Subdivision South Kamloops
MLS® Listing ID 181366
Style Split level entry
Bedrooms 4
Half Baths 1
Condo Fees $322/mo
Originating Board Association of Interior REALTORS®
Year Built 2019
Property Description
Location
Province BC
Zoning Unknown
Rooms
Extra Room 1 Second level Measurements not available Full ensuite bathroom
Extra Room 2 Second level 12'4'' x 11'8'' Bedroom
Extra Room 3 Second level 11'6'' x 13'4'' Primary Bedroom
Extra Room 4 Second level 10'6'' x 10'0'' Bedroom
Extra Room 5 Second level Measurements not available Full bathroom
Extra Room 6 Basement 7'4'' x 4'0'' Foyer
Interior
Heating Forced air
Cooling Central air conditioning
Flooring Ceramic Tile, Heavy loading
Fireplaces Type Unknown
Exterior
Garage Yes
Garage Spaces 2.0
Garage Description 2
Community Features Pets Allowed
Waterfront No
View Y/N No
Roof Type Unknown
Total Parking Spaces 2
Private Pool No
Building
Sewer Municipal sewage system
Architectural Style Split level entry
Others
Ownership Strata








