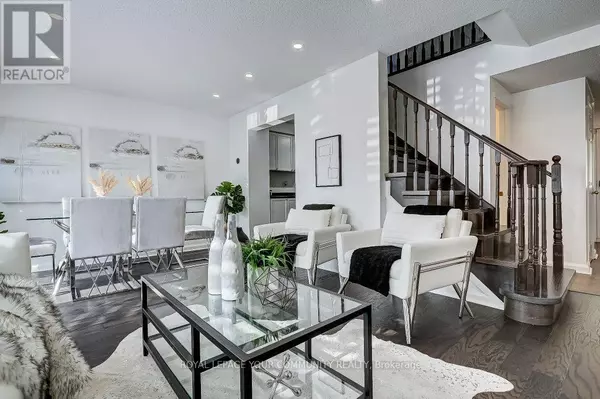
3 Beds
6 Baths
3 Beds
6 Baths
Key Details
Property Type Townhouse
Sub Type Townhouse
Listing Status Active
Purchase Type For Sale
Subdivision Amberlea
MLS® Listing ID E10351795
Bedrooms 3
Half Baths 1
Originating Board Toronto Regional Real Estate Board
Property Description
Location
Province ON
Rooms
Extra Room 1 Second level 4.06 m X 3.61 m Primary Bedroom
Extra Room 2 Second level 3.63 m X 2.39 m Bedroom 2
Extra Room 3 Second level 3.61 m X 2.49 m Bedroom 3
Extra Room 4 Lower level 5.51 m X 3.25 m Recreational, Games room
Extra Room 5 Main level 5.76 m X 1.88 m Kitchen
Extra Room 6 Main level 2.46 m X 2.38 m Eating area
Interior
Heating Forced air
Cooling Central air conditioning
Flooring Hardwood, Carpeted
Exterior
Garage Yes
Fence Fenced yard
Waterfront No
View Y/N No
Total Parking Spaces 2
Private Pool No
Building
Story 2
Sewer Sanitary sewer
Others
Ownership Freehold








