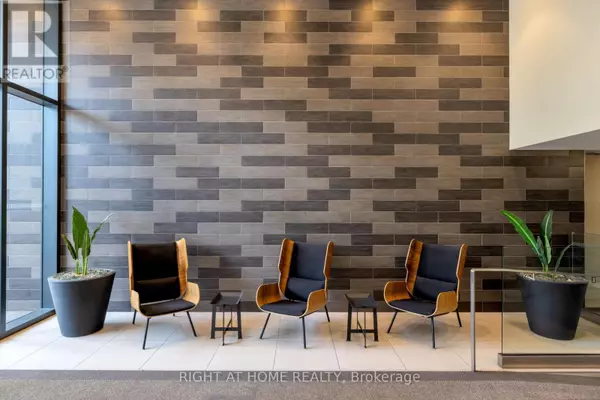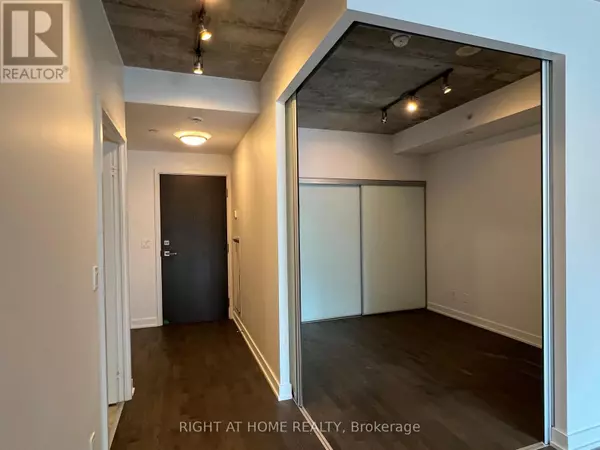
2 Beds
2 Baths
699 SqFt
2 Beds
2 Baths
699 SqFt
Key Details
Property Type Condo
Sub Type Condominium/Strata
Listing Status Active
Purchase Type For Sale
Square Footage 699 sqft
Price per Sqft $1,115
Subdivision South Riverdale
MLS® Listing ID E10369418
Bedrooms 2
Condo Fees $559/mo
Originating Board Toronto Regional Real Estate Board
Property Description
Location
Province ON
Rooms
Extra Room 1 Main level 7.16 m X 3.04 m Living room
Extra Room 2 Main level 7.16 m X 3.04 m Dining room
Extra Room 3 Main level 7.16 m X 3.04 m Kitchen
Extra Room 4 Main level 3.35 m X 2.74 m Primary Bedroom
Extra Room 5 Main level 3.04 m X 2.89 m Bedroom 2
Interior
Heating Forced air
Cooling Central air conditioning
Flooring Hardwood
Exterior
Garage Yes
Community Features Pet Restrictions, Community Centre
Waterfront No
View Y/N Yes
View View
Total Parking Spaces 1
Private Pool No
Others
Ownership Condominium/Strata








