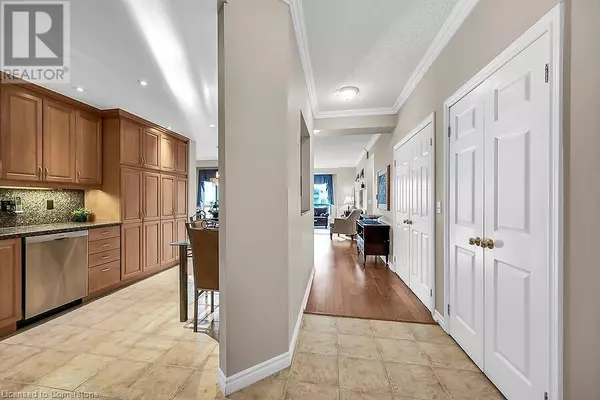
3 Beds
2 Baths
1,483 SqFt
3 Beds
2 Baths
1,483 SqFt
Key Details
Property Type Condo
Sub Type Condominium
Listing Status Active
Purchase Type For Sale
Square Footage 1,483 sqft
Price per Sqft $593
Subdivision 410 - Governor’S Rd
MLS® Listing ID 40672163
Bedrooms 3
Condo Fees $1,072/mo
Originating Board Cornerstone - Hamilton-Burlington
Year Built 2006
Property Description
Location
Province ON
Rooms
Extra Room 1 Main level Measurements not available 5pc Bathroom
Extra Room 2 Main level 16'2'' x 11'0'' Primary Bedroom
Extra Room 3 Main level Measurements not available 4pc Bathroom
Extra Room 4 Main level 10'5'' x 9'0'' Bedroom
Extra Room 5 Main level 22'4'' x 19'8'' Living room/Dining room
Extra Room 6 Main level Measurements not available Laundry room
Interior
Heating Forced air,
Cooling Central air conditioning
Exterior
Garage Yes
Community Features Quiet Area, School Bus
Waterfront No
View Y/N No
Total Parking Spaces 2
Private Pool No
Building
Lot Description Landscaped
Story 1
Sewer Municipal sewage system
Others
Ownership Condominium








