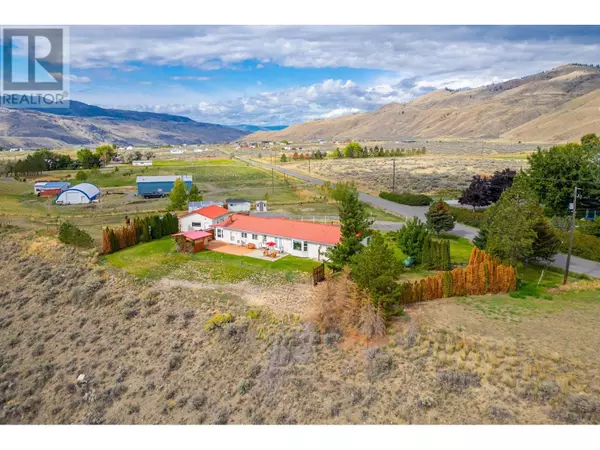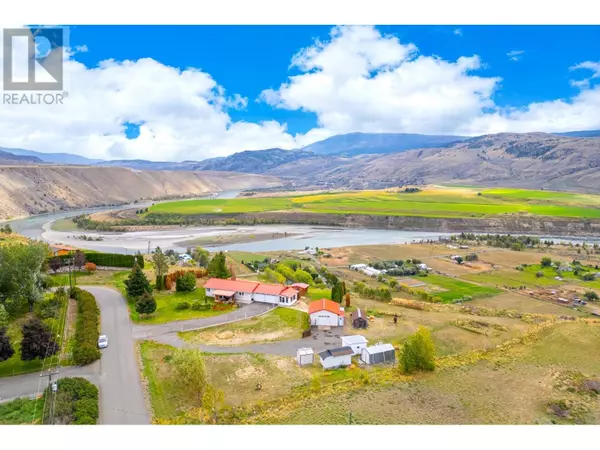
2 Beds
2 Baths
2,197 SqFt
2 Beds
2 Baths
2,197 SqFt
Key Details
Property Type Single Family Home
Sub Type Freehold
Listing Status Active
Purchase Type For Sale
Square Footage 2,197 sqft
Price per Sqft $331
Subdivision Cherry Creek/Savona
MLS® Listing ID 181053
Style Ranch
Bedrooms 2
Half Baths 1
Originating Board Association of Interior REALTORS®
Year Built 1992
Lot Size 1.210 Acres
Acres 52707.6
Property Description
Location
Province BC
Zoning Unknown
Rooms
Extra Room 1 Basement 43'8'' x 23'7'' Workshop
Extra Room 2 Basement 10'7'' x 10'8'' Storage
Extra Room 3 Basement 3'4'' x 13'1'' Other
Extra Room 4 Main level 8'7'' x 11'5'' Bedroom
Extra Room 5 Main level 11'11'' x 12'0'' Bedroom
Extra Room 6 Main level Measurements not available 4pc Bathroom
Interior
Heating Forced air
Cooling Central air conditioning
Flooring Mixed Flooring
Exterior
Garage Yes
Garage Spaces 2.0
Garage Description 2
Community Features Rural Setting
Waterfront No
View Y/N No
Roof Type Unknown
Total Parking Spaces 2
Private Pool No
Building
Lot Description Landscaped, Level
Sewer See remarks
Architectural Style Ranch
Others
Ownership Freehold








