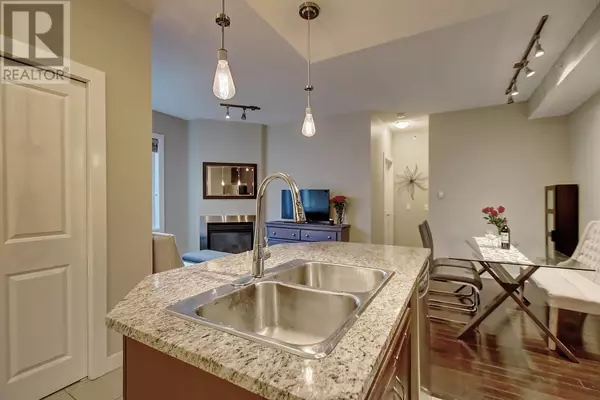
1 Bed
1 Bath
524 SqFt
1 Bed
1 Bath
524 SqFt
Key Details
Property Type Condo
Sub Type Condominium/Strata
Listing Status Active
Purchase Type For Sale
Square Footage 524 sqft
Price per Sqft $629
Subdivision Mission
MLS® Listing ID A2176696
Style High rise
Bedrooms 1
Condo Fees $423/mo
Originating Board Calgary Real Estate Board
Year Built 2009
Property Description
Location
Province AB
Rooms
Extra Room 1 Main level 4.42 Ft x 5.08 Ft Laundry room
Extra Room 2 Main level 8.08 Ft x 5.08 Ft Other
Extra Room 3 Main level 11.58 Ft x 8.25 Ft Kitchen
Extra Room 4 Main level 8.42 Ft x 10.00 Ft Dining room
Extra Room 5 Main level 10.25 Ft x 9.92 Ft Living room
Extra Room 6 Main level 4.92 Ft x 7.00 Ft 4pc Bathroom
Interior
Heating Hot Water,
Cooling None
Flooring Carpeted, Ceramic Tile, Hardwood
Fireplaces Number 1
Exterior
Garage Yes
Community Features Pets Allowed With Restrictions
Waterfront No
View Y/N No
Total Parking Spaces 1
Private Pool No
Building
Story 6
Architectural Style High rise
Others
Ownership Condominium/Strata








