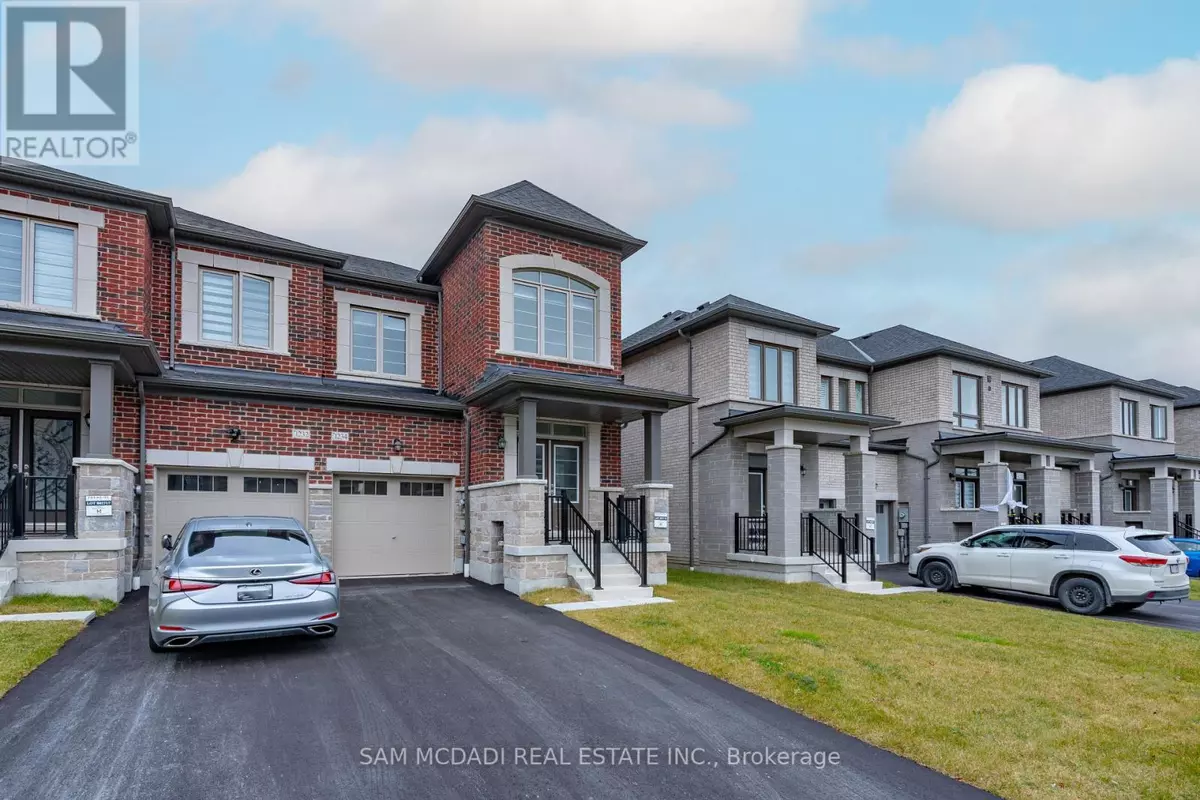
4 Beds
3 Baths
1,499 SqFt
4 Beds
3 Baths
1,499 SqFt
Key Details
Property Type Townhouse
Sub Type Townhouse
Listing Status Active
Purchase Type For Sale
Square Footage 1,499 sqft
Price per Sqft $599
Subdivision Kedron
MLS® Listing ID E10402693
Bedrooms 4
Half Baths 1
Originating Board Toronto Regional Real Estate Board
Property Description
Location
Province ON
Rooms
Extra Room 1 Second level 3.01 m X 4.55 m Primary Bedroom
Extra Room 2 Second level 2.49 m X 3.32 m Bedroom 2
Extra Room 3 Second level 3.44 m X 3.11 m Bedroom 3
Extra Room 4 Second level 2.62 m X 3.91 m Bedroom 4
Extra Room 5 Main level 2.27 m X 3.33 m Kitchen
Extra Room 6 Main level 2.27 m X 2.72 m Dining room
Interior
Heating Forced air
Cooling Central air conditioning
Flooring Hardwood, Carpeted
Fireplaces Number 1
Exterior
Garage Yes
Community Features Community Centre
Waterfront No
View Y/N No
Total Parking Spaces 2
Private Pool No
Building
Story 2
Sewer Sanitary sewer
Others
Ownership Freehold








