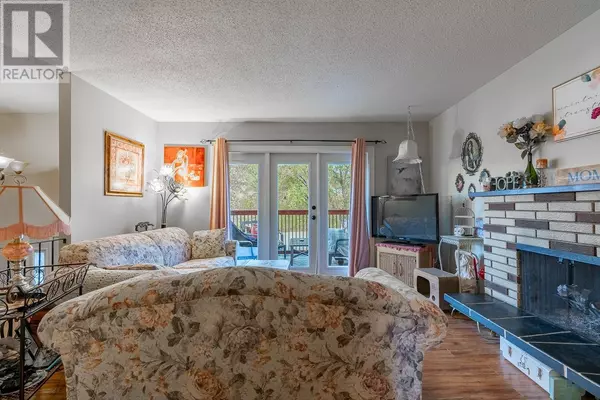
3 Beds
2 Baths
2,039 SqFt
3 Beds
2 Baths
2,039 SqFt
Key Details
Property Type Single Family Home
Sub Type Freehold
Listing Status Active
Purchase Type For Sale
Square Footage 2,039 sqft
Price per Sqft $281
Subdivision North Kamloops
MLS® Listing ID 181489
Style Split level entry
Bedrooms 3
Originating Board Association of Interior REALTORS®
Year Built 1972
Lot Size 6,098 Sqft
Acres 6098.4
Property Description
Location
Province BC
Zoning Unknown
Rooms
Extra Room 1 Basement 12'0'' x 10'0'' Bedroom
Extra Room 2 Basement Measurements not available Full bathroom
Extra Room 3 Basement 6'0'' x 8'0'' Laundry room
Extra Room 4 Basement 4'0'' x 12'0'' Kitchen
Extra Room 5 Basement 12'0'' x 12'0'' Living room
Extra Room 6 Basement 10'0'' x 7'0'' Dining room
Interior
Heating Baseboard heaters, , Forced air, See remarks
Cooling Central air conditioning
Flooring Laminate, Vinyl
Fireplaces Type Conventional
Exterior
Garage No
Waterfront No
View Y/N No
Roof Type Unknown
Private Pool No
Building
Sewer Municipal sewage system
Architectural Style Split level entry
Others
Ownership Freehold








