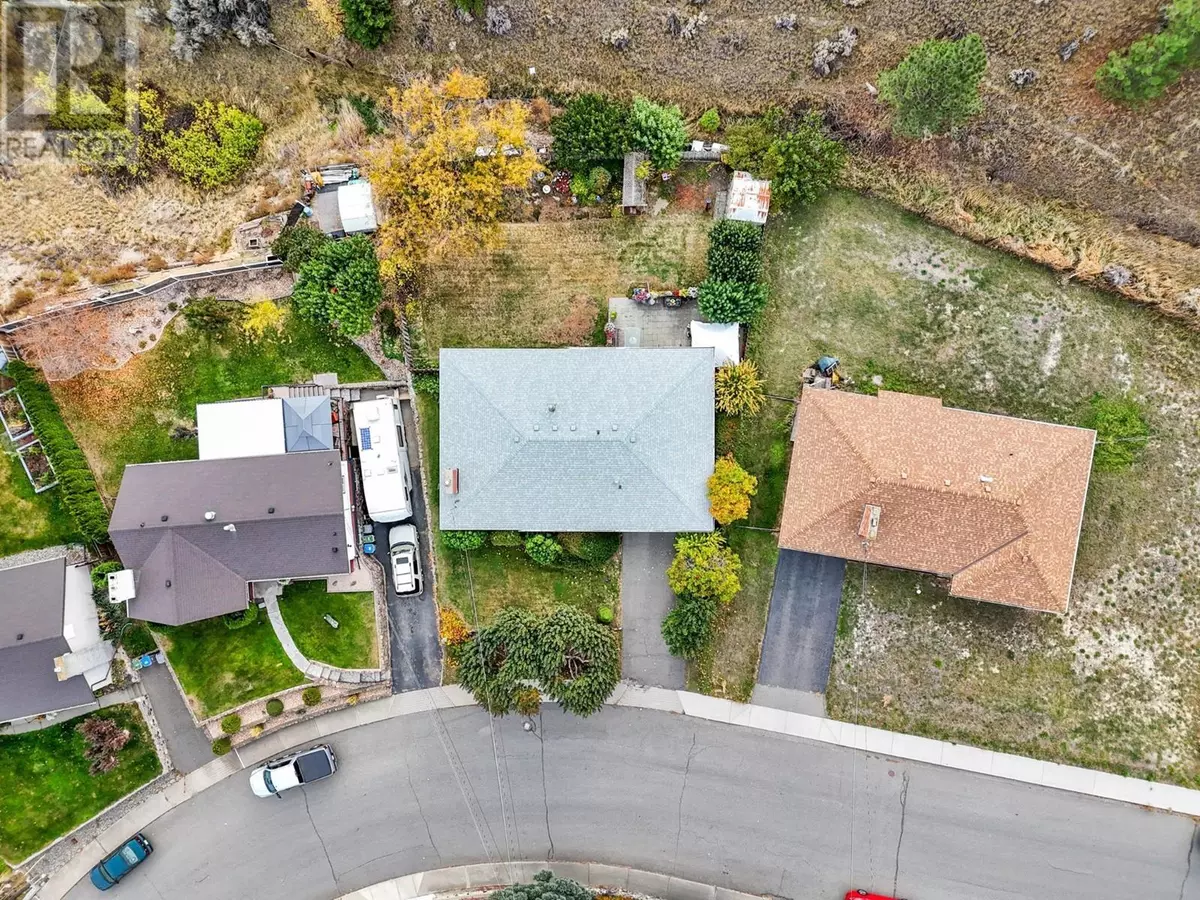
4 Beds
1 Bath
2,000 SqFt
4 Beds
1 Bath
2,000 SqFt
Key Details
Property Type Single Family Home
Sub Type Freehold
Listing Status Active
Purchase Type For Sale
Square Footage 2,000 sqft
Price per Sqft $299
Subdivision South Kamloops
MLS® Listing ID 181413
Style Ranch
Bedrooms 4
Originating Board Association of Interior REALTORS®
Year Built 1959
Lot Size 7,840 Sqft
Acres 7840.8
Property Description
Location
Province BC
Zoning Unknown
Rooms
Extra Room 1 Basement 15'11'' x 13'7'' Bedroom
Extra Room 2 Basement 16'10'' x 13'7'' Utility room
Extra Room 3 Basement 33'0'' x 15'2'' Recreation room
Extra Room 4 Main level 11'9'' x 9'2'' Bedroom
Extra Room 5 Main level 7'11'' x 10'1'' Bedroom
Extra Room 6 Main level Measurements not available Full bathroom
Interior
Heating Forced air, See remarks
Cooling Central air conditioning
Flooring Mixed Flooring
Fireplaces Type Unknown
Exterior
Garage No
Fence Fence
Waterfront No
View Y/N No
Roof Type Unknown
Total Parking Spaces 6
Private Pool No
Building
Lot Description Landscaped
Sewer Municipal sewage system
Architectural Style Ranch
Others
Ownership Freehold








