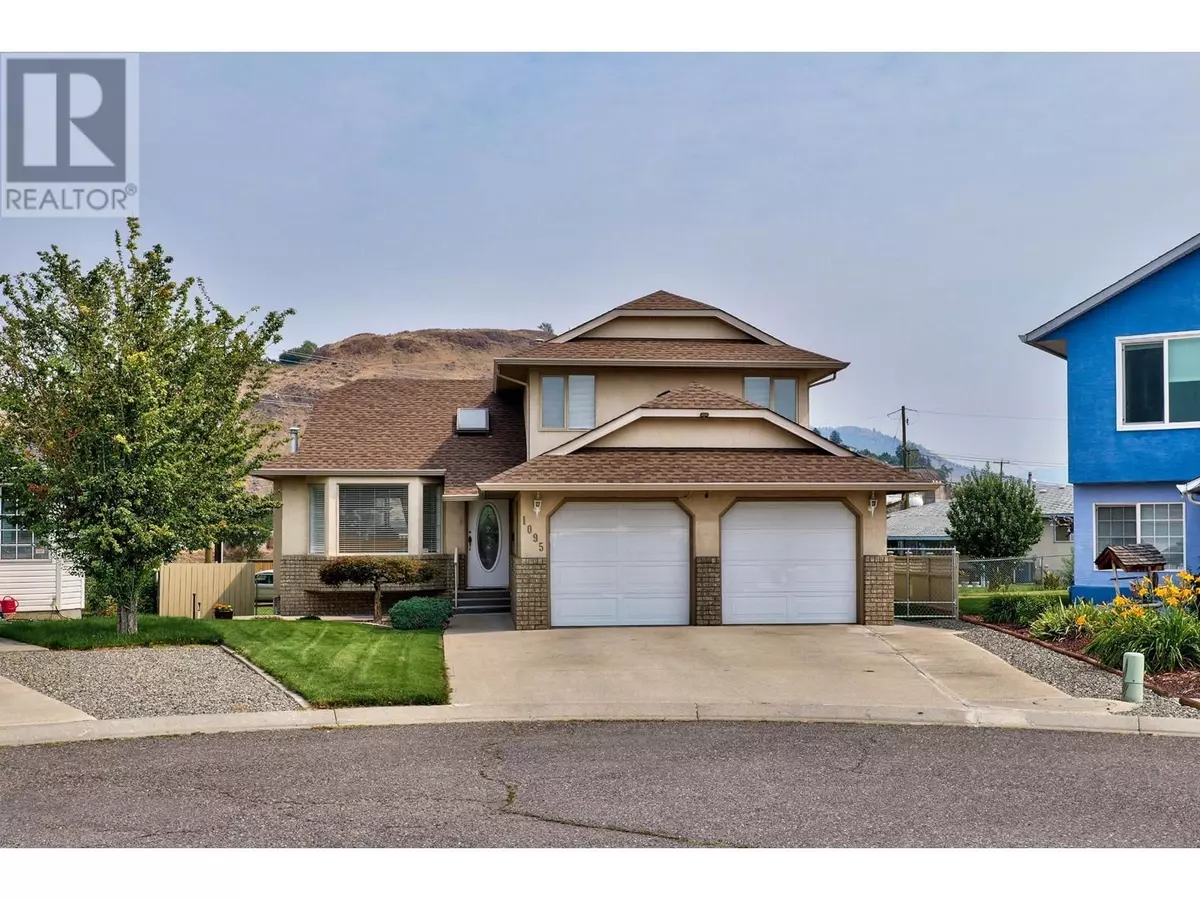
4 Beds
3 Baths
2,185 SqFt
4 Beds
3 Baths
2,185 SqFt
Key Details
Property Type Single Family Home
Sub Type Freehold
Listing Status Active
Purchase Type For Sale
Square Footage 2,185 sqft
Price per Sqft $379
Subdivision Brocklehurst
MLS® Listing ID 180396
Style Split level entry
Bedrooms 4
Half Baths 2
Originating Board Association of Interior REALTORS®
Year Built 1994
Lot Size 8,712 Sqft
Acres 8712.0
Property Description
Location
Province BC
Zoning Unknown
Rooms
Extra Room 1 Second level 10'5'' x 8'10'' Bedroom
Extra Room 2 Second level 11'5'' x 8'10'' Bedroom
Extra Room 3 Second level Measurements not available 4pc Bathroom
Extra Room 4 Second level Measurements not available 3pc Ensuite bath
Extra Room 5 Second level 13'0'' x 10'8'' Primary Bedroom
Extra Room 6 Basement 12'7'' x 8'10'' Bedroom
Interior
Heating Forced air
Cooling Central air conditioning
Flooring Mixed Flooring
Fireplaces Type Unknown
Exterior
Garage Yes
Garage Spaces 2.0
Garage Description 2
Fence Fence
Waterfront No
View Y/N No
Roof Type Unknown
Total Parking Spaces 4
Private Pool No
Building
Lot Description Landscaped
Sewer Municipal sewage system
Architectural Style Split level entry
Others
Ownership Freehold








