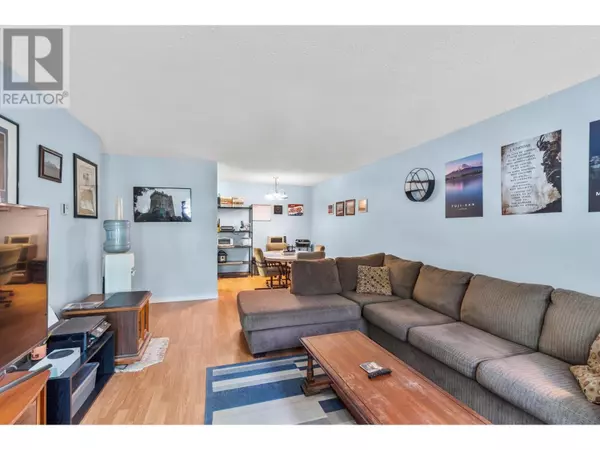
2 Beds
1 Bath
880 SqFt
2 Beds
1 Bath
880 SqFt
Key Details
Property Type Single Family Home
Sub Type Freehold
Listing Status Active
Purchase Type For Sale
Square Footage 880 sqft
Price per Sqft $306
Subdivision Brocklehurst
MLS® Listing ID 178691
Style Other
Bedrooms 2
Condo Fees $351/mo
Originating Board Association of Interior REALTORS®
Year Built 1991
Lot Size 0.860 Acres
Acres 37461.6
Property Description
Location
Province BC
Zoning Unknown
Rooms
Extra Room 1 Main level Measurements not available 4pc Bathroom
Extra Room 2 Main level 7'0'' x 7'0'' Storage
Extra Room 3 Main level 15'0'' x 9'0'' Primary Bedroom
Extra Room 4 Main level 7'0'' x 8'0'' Dining room
Extra Room 5 Main level 15'0'' x 9'0'' Bedroom
Extra Room 6 Main level 12'0'' x 8'0'' Living room
Interior
Heating Baseboard heaters,
Flooring Mixed Flooring
Exterior
Garage No
Community Features Pets Allowed
Waterfront No
View Y/N No
Roof Type Unknown
Private Pool No
Building
Sewer Municipal sewage system
Architectural Style Other
Others
Ownership Freehold








