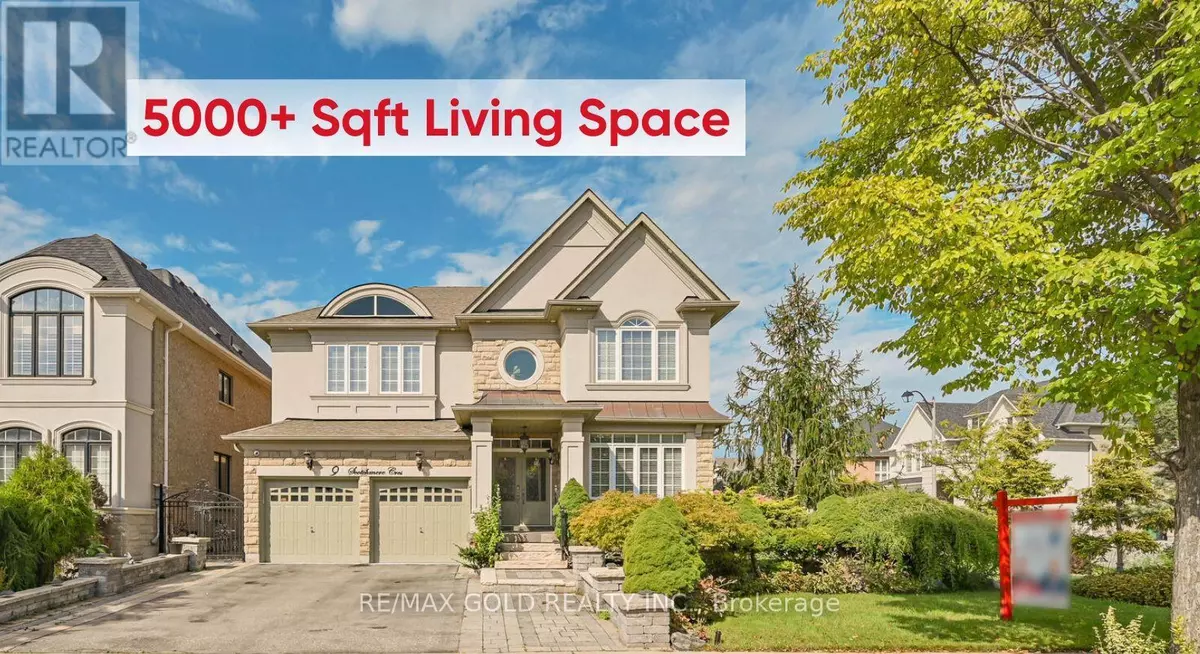REQUEST A TOUR
In-PersonVirtual Tour

$ 1,599,000
Est. payment | /mo
6 Beds
6 Baths
$ 1,599,000
Est. payment | /mo
6 Beds
6 Baths
Key Details
Property Type Single Family Home
Sub Type Freehold
Listing Status Active
Purchase Type For Sale
Subdivision Bram East
MLS® Listing ID W10404764
Bedrooms 6
Half Baths 1
Originating Board Toronto Regional Real Estate Board
Property Description
Wow Huge Corner Lot 72 X 105 ft over 5000 sqft of living space in Riverstone community. This elegant 4 bedrooms with 2 Master bedrooms and 2 Bedrooms with jack n jill washrooms so all Bedrooms has attached washrooms and brand-new, never-lived-in 2 bedroom basement apartment for added versatility. Blending modern design with timeless charm. Enjoy standout features such as Award-Winning Exterior Landscaping Design! Hardwood Floors, High Ceilings, Oak Stairs, accentuated by an upgraded kitchen that seamlessly blends style and functionality. It offers luxury living at its finest. Don't miss this rare opportunity to own a home with a bonus living space & Much More... **** EXTRAS **** All Elf's, All Window Coverings, S/S Fridge, S/S Stove, S/S Dishwasher, Washer & Dryer. Vaulted Ceiling, Crown Moulding Pot Lights Inside/Outside, Side Entrance By Builder (id:24570)
Location
Province ON
Interior
Heating Forced air
Cooling Central air conditioning
Exterior
Garage Yes
Waterfront No
View Y/N No
Total Parking Spaces 6
Private Pool No
Building
Story 2
Sewer Sanitary sewer
Others
Ownership Freehold








