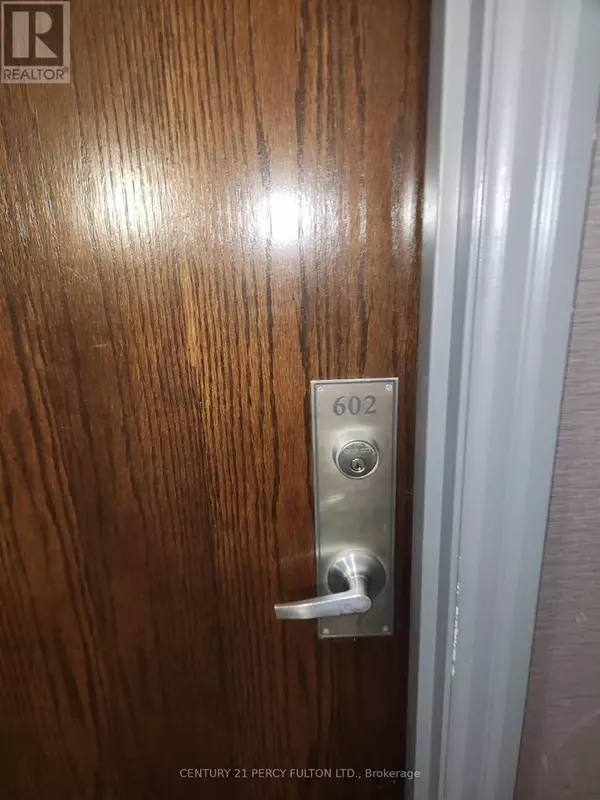
2 Beds
1 Bath
699 SqFt
2 Beds
1 Bath
699 SqFt
Key Details
Property Type Condo
Sub Type Condominium/Strata
Listing Status Active
Purchase Type For Rent
Square Footage 699 sqft
Subdivision Bayview Village
MLS® Listing ID C10404798
Bedrooms 2
Originating Board Toronto Regional Real Estate Board
Property Description
Location
Province ON
Rooms
Extra Room 1 Flat 5.96 m X 3.08 m Living room
Extra Room 2 Flat 5.96 m X 3.08 m Dining room
Extra Room 3 Flat 2.11 m X 2.44 m Den
Extra Room 4 Flat 5.24 m X 3.2 m Kitchen
Extra Room 5 Flat 3.25 m X 3.5 m Primary Bedroom
Extra Room 6 Flat 3.18 m X 2.18 m Bathroom
Interior
Heating Forced air
Cooling Central air conditioning
Flooring Laminate, Ceramic
Exterior
Garage Yes
Community Features Pet Restrictions
Waterfront No
View Y/N No
Total Parking Spaces 1
Private Pool No
Others
Ownership Condominium/Strata
Acceptable Financing Monthly
Listing Terms Monthly








