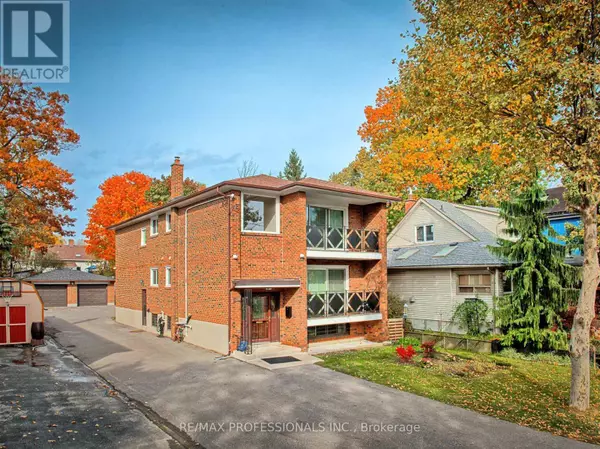REQUEST A TOUR
In-PersonVirtual Tour

$ 2,449,000
Est. payment | /mo
8 Beds
5 Baths
$ 2,449,000
Est. payment | /mo
8 Beds
5 Baths
Key Details
Property Type Single Family Home
Listing Status Active
Purchase Type For Sale
Subdivision Long Branch
MLS® Listing ID W10404744
Bedrooms 8
Half Baths 2
Originating Board Toronto Regional Real Estate Board
Property Description
Discover the perfect Triplex in the highly sought-after Long Branch Village, right in the heart of Etobicoke. This owner-occupied, fully renovated Triplex offers exceptional space across three bright sun-filled Apartments: two 3-bedroom units with 2 bathrooms, own washer/dryer and private balcony, and one 2-bedroom unit with large above grade windows and own washer/dryer. Set on a generous 46.5 by 160.5ft lot, the property offers a double private driveway, a two-car garage, parking for 6, and a rear garden with patio. Ideal for a multi-generational family or as a top-tier investment, this property can deliver a remarkable net income of $95,000 annually after expenses. Located in a desirable residential neighbourhood, this property is just steps from scenic waterfront parks and recreational areas, schools, local shops, restaurants, and cafes. The area is well served by public transit, including the GO Train and Lakeshore streetcars, with easy access to major Highways, Downtown, and the Airport. A new Carson & Dunlop inspection report is available for your review. **** EXTRAS **** 3 Refrigerators, 3 Stoves, 2 Exhaust Fans, 1 Microwave, 2 Dishwashers, 2 Wash Combo, Washer, Dryer (id:24570)
Location
Province ON
Rooms
Extra Room 1 Second level 3.47 m X 3.92 m Bedroom 2
Extra Room 2 Second level 4.85 m X 2.69 m Bedroom 3
Extra Room 3 Second level 2.97 m X 4.53 m Living room
Extra Room 4 Second level 2.46 m X 4.52 m Dining room
Extra Room 5 Second level 3.25 m X 3.77 m Kitchen
Extra Room 6 Second level 3.8 m X 2.86 m Bedroom
Interior
Heating Forced air
Cooling Central air conditioning
Exterior
Garage Yes
Waterfront No
View Y/N No
Total Parking Spaces 6
Private Pool No
Building
Story 2
Sewer Sanitary sewer








