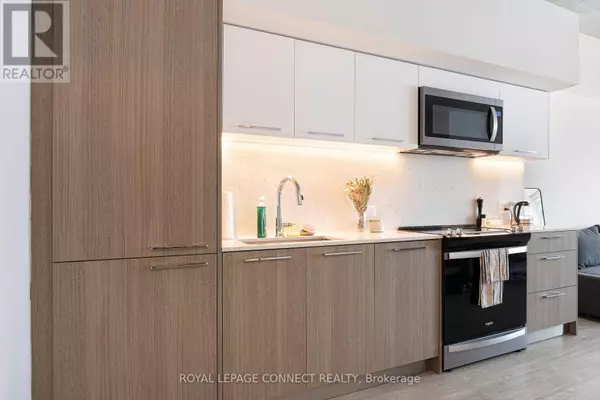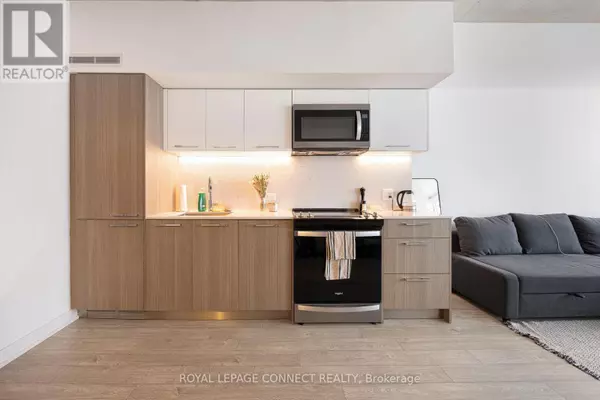
2 Beds
1 Bath
599 SqFt
2 Beds
1 Bath
599 SqFt
Key Details
Property Type Condo
Sub Type Condominium/Strata
Listing Status Active
Purchase Type For Rent
Square Footage 599 sqft
Subdivision South Riverdale
MLS® Listing ID E10404942
Style Loft
Bedrooms 2
Originating Board Toronto Regional Real Estate Board
Property Description
Location
Province ON
Rooms
Extra Room 1 Flat 6.71 m X 3.05 m Living room
Extra Room 2 Flat 6.71 m X 3.05 m Dining room
Extra Room 3 Flat 6.71 m X 3.05 m Kitchen
Extra Room 4 Flat 3.2 m X 2.74 m Bedroom
Extra Room 5 Flat 2.74 m X 2.74 m Bedroom 2
Interior
Heating Forced air
Cooling Central air conditioning
Flooring Hardwood
Exterior
Garage Yes
Community Features Pet Restrictions, Community Centre
Waterfront No
View Y/N No
Private Pool Yes
Building
Architectural Style Loft
Others
Ownership Condominium/Strata
Acceptable Financing Monthly
Listing Terms Monthly








