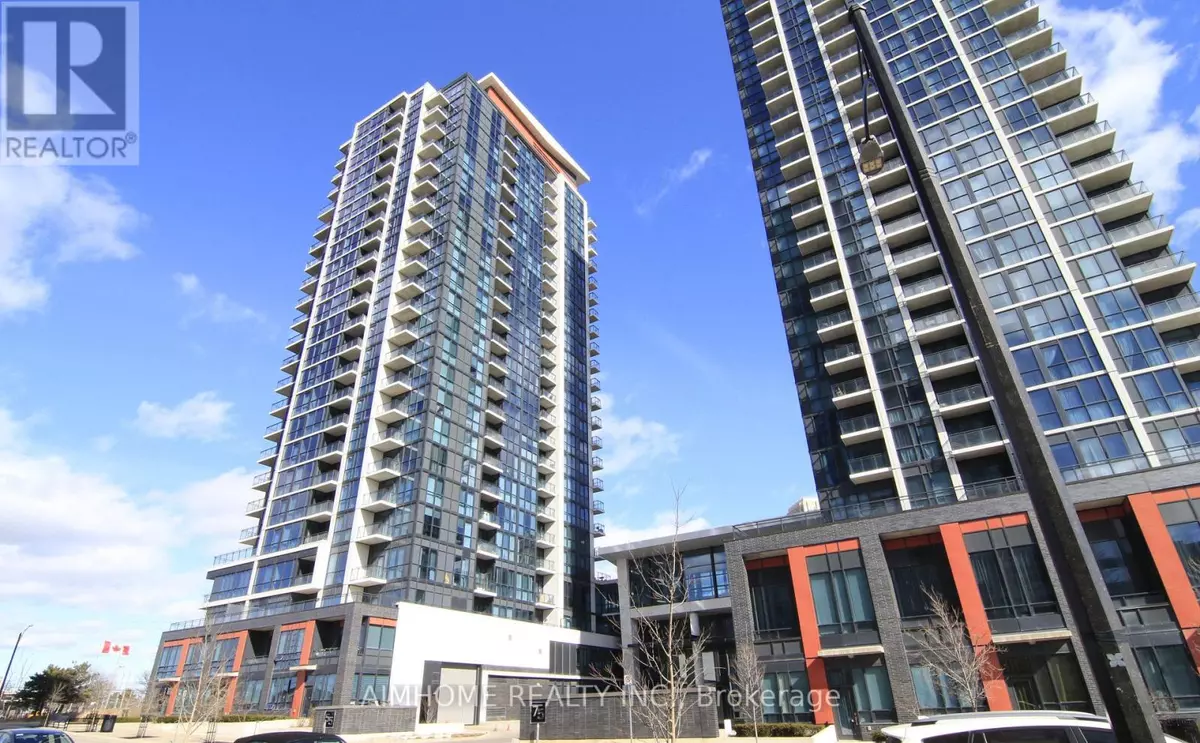
2 Beds
2 Baths
799 SqFt
2 Beds
2 Baths
799 SqFt
Key Details
Property Type Condo
Sub Type Condominium/Strata
Listing Status Active
Purchase Type For Rent
Square Footage 799 sqft
Subdivision Hurontario
MLS® Listing ID W10404964
Bedrooms 2
Originating Board Toronto Regional Real Estate Board
Property Description
Location
Province ON
Rooms
Extra Room 1 Ground level 1.69 m X 2.2 m Foyer
Extra Room 2 Ground level 2.4 m X 2.38 m Kitchen
Extra Room 3 Ground level 2.36 m X 2.87 m Dining room
Extra Room 4 Ground level 2.97 m X 2.88 m Living room
Extra Room 5 Ground level 4.19 m X 2.93 m Primary Bedroom
Extra Room 6 Ground level 2.73 m X 3.4 m Bedroom 2
Interior
Heating Forced air
Cooling Central air conditioning
Flooring Laminate, Ceramic
Exterior
Garage Yes
Community Features Pet Restrictions
Waterfront No
View Y/N Yes
View City view
Total Parking Spaces 1
Private Pool Yes
Others
Ownership Condominium/Strata
Acceptable Financing Monthly
Listing Terms Monthly








