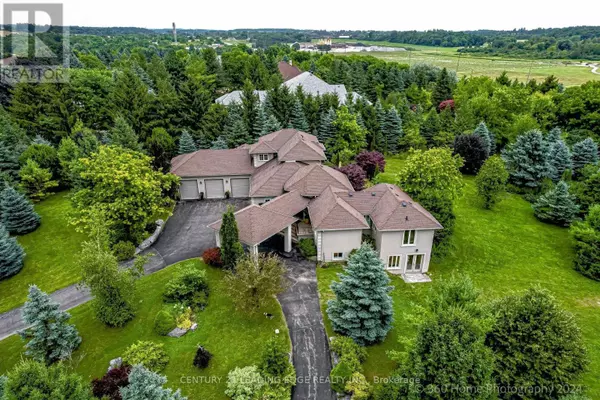
4 Beds
5 Baths
4 Beds
5 Baths
Key Details
Property Type Single Family Home
Sub Type Freehold
Listing Status Active
Purchase Type For Sale
Subdivision Bayview Southeast
MLS® Listing ID N10405027
Bedrooms 4
Half Baths 1
Originating Board Toronto Regional Real Estate Board
Property Description
Location
Province ON
Rooms
Extra Room 1 Second level 4.14 m X 3.74 m Bedroom 4
Extra Room 2 Second level 4.84 m X 3.41 m Sitting room
Extra Room 3 Second level 4.41 m X 3.9 m Bedroom 3
Extra Room 4 Basement 16.15 m X 5.6 m Recreational, Games room
Extra Room 5 Main level 6.61 m X 6.4 m Living room
Extra Room 6 Main level 4.08 m X 3.93 m Dining room
Interior
Heating Forced air
Cooling Central air conditioning
Flooring Hardwood, Vinyl, Tile
Exterior
Garage Yes
Waterfront No
View Y/N No
Total Parking Spaces 15
Private Pool No
Building
Story 1
Sewer Septic System
Others
Ownership Freehold








