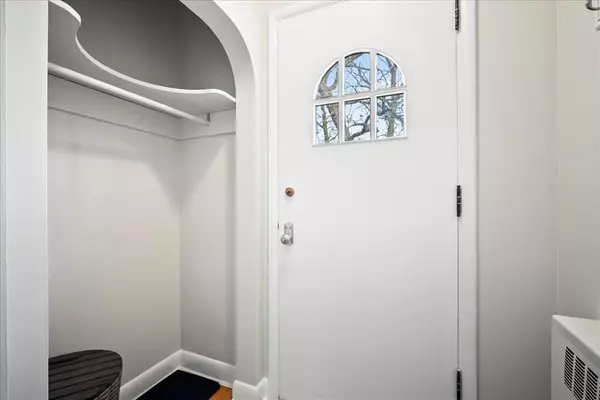
4 Beds
2 Baths
1,306 SqFt
4 Beds
2 Baths
1,306 SqFt
Key Details
Property Type Single Family Home
Sub Type Freehold
Listing Status Active
Purchase Type For Sale
Square Footage 1,306 sqft
Price per Sqft $306
Subdivision Charleswood
MLS® Listing ID 202425535
Style Bungalow
Bedrooms 4
Originating Board Winnipeg Regional Real Estate Board
Year Built 1951
Property Description
Location
Province MB
Rooms
Extra Room 1 Basement 14 ft , 9 in X 15 ft , 9 in Recreation room
Extra Room 2 Basement 14 ft , 3 in X 24 ft , 3 in Bedroom
Extra Room 3 Basement 15 ft , 3 in X 23 ft Laundry room
Extra Room 4 Basement 11 ft X 17 ft , 2 in Storage
Extra Room 5 Main level 15 ft , 5 in X 10 ft , 9 in Dining room
Extra Room 6 Main level 11 ft , 8 in X 17 ft , 11 in Living room
Interior
Heating Hot Water
Cooling Wall unit
Flooring Wall-to-wall carpet, Tile, Wood
Fireplaces Type Other - See remarks
Exterior
Garage No
Fence Fence
Waterfront No
View Y/N No
Private Pool No
Building
Lot Description Landscaped
Story 1
Sewer Municipal sewage system
Architectural Style Bungalow
Others
Ownership Freehold








