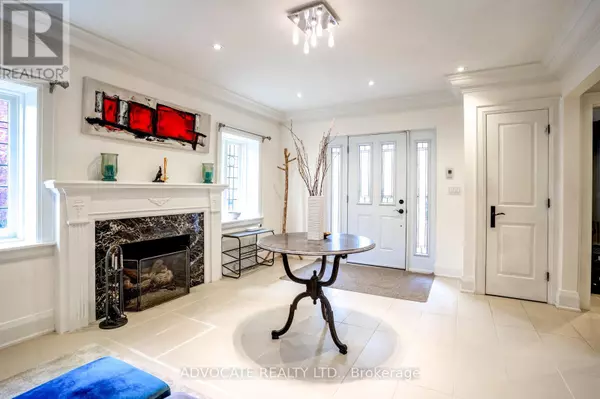
4 Beds
5 Baths
2,499 SqFt
4 Beds
5 Baths
2,499 SqFt
Key Details
Property Type Single Family Home
Sub Type Freehold
Listing Status Active
Purchase Type For Sale
Square Footage 2,499 sqft
Price per Sqft $1,120
Subdivision Forest Hill South
MLS® Listing ID C10406130
Bedrooms 4
Half Baths 1
Originating Board Toronto Regional Real Estate Board
Property Description
Location
Province ON
Rooms
Extra Room 1 Second level 5.11 m X 3.84 m Primary Bedroom
Extra Room 2 Second level 4.88 m X 3.63 m Bedroom 2
Extra Room 3 Second level 4.88 m X 3.63 m Bedroom 3
Extra Room 4 Second level 3.89 m X 2.57 m Bedroom 4
Extra Room 5 Basement 3.61 m X 3.4 m Laundry room
Extra Room 6 Basement 6.15 m X 3.25 m Recreational, Games room
Interior
Heating Hot water radiator heat
Cooling Central air conditioning
Flooring Hardwood
Fireplaces Number 2
Exterior
Garage Yes
Waterfront No
View Y/N No
Total Parking Spaces 4
Private Pool No
Building
Story 2
Sewer Sanitary sewer
Others
Ownership Freehold








