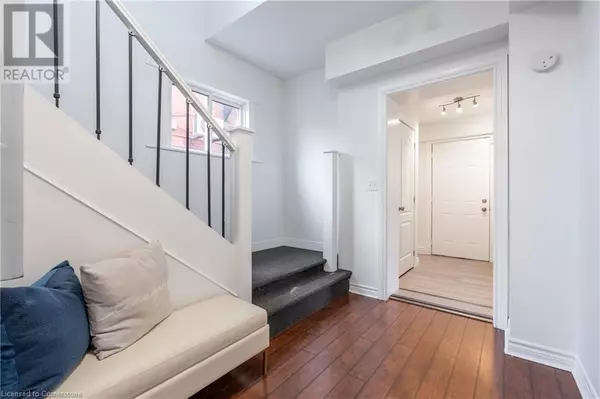
5 Beds
2 Baths
1,440 SqFt
5 Beds
2 Baths
1,440 SqFt
OPEN HOUSE
Sun Nov 10, 2:00pm - 4:00pm
Key Details
Property Type Single Family Home
Sub Type Freehold
Listing Status Active
Purchase Type For Sale
Square Footage 1,440 sqft
Price per Sqft $399
Subdivision 451 - Downtown
MLS® Listing ID 40672931
Style 2 Level
Bedrooms 5
Originating Board Cornerstone - Hamilton-Burlington
Property Description
Location
Province ON
Rooms
Extra Room 1 Second level 6'6'' x 8'1'' 3pc Bathroom
Extra Room 2 Second level 10'6'' x 12'5'' Bedroom
Extra Room 3 Second level 14'4'' x 9'3'' Bedroom
Extra Room 4 Second level 16'5'' x 8'8'' Primary Bedroom
Extra Room 5 Main level 10'6'' x 10'11'' Bedroom
Extra Room 6 Main level 15'2'' x 13'6'' Living room
Interior
Cooling Central air conditioning
Exterior
Garage No
Waterfront No
View Y/N No
Total Parking Spaces 2
Private Pool No
Building
Story 2
Sewer Municipal sewage system
Architectural Style 2 Level
Others
Ownership Freehold








