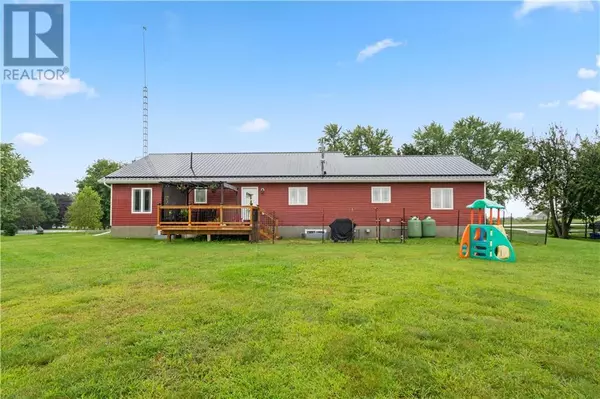
3 Beds
2 Baths
2.57 Acres Lot
3 Beds
2 Baths
2.57 Acres Lot
Key Details
Property Type Single Family Home
Sub Type Freehold
Listing Status Active
Purchase Type For Sale
Subdivision Johnstown
MLS® Listing ID 1419172
Style Bungalow
Bedrooms 3
Originating Board Rideau - St. Lawrence Real Estate Board
Year Built 2014
Lot Size 2.570 Acres
Acres 111949.2
Property Description
Location
Province ON
Rooms
Extra Room 1 Basement 31'6\" x 26'3\" Family room
Extra Room 2 Basement 13'5\" x 12'11\" Bedroom
Extra Room 3 Basement 7'3\" x 6'9\" 3pc Bathroom
Extra Room 4 Basement 20'3\" x 12'2\" Utility room
Extra Room 5 Basement 13'3\" x 12'6\" Other
Extra Room 6 Main level 21'11\" x 16'2\" Living room/Fireplace
Interior
Heating Forced air
Cooling Central air conditioning
Flooring Wall-to-wall carpet, Mixed Flooring, Hardwood
Fireplaces Number 1
Exterior
Garage Yes
Waterfront No
View Y/N No
Total Parking Spaces 8
Private Pool No
Building
Story 1
Sewer Septic System
Architectural Style Bungalow
Others
Ownership Freehold








