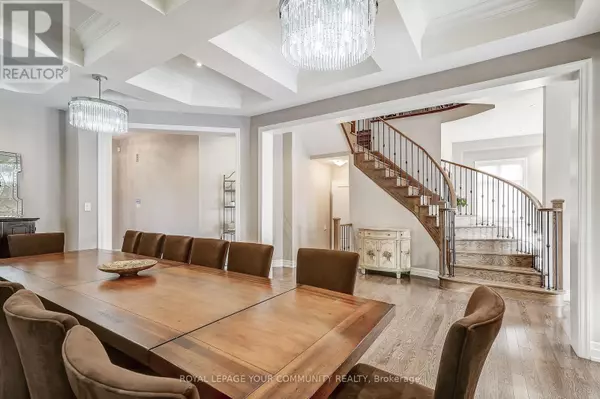5 Beds
5 Baths
2,999 SqFt
5 Beds
5 Baths
2,999 SqFt
Key Details
Property Type Single Family Home
Sub Type Freehold
Listing Status Active
Purchase Type For Sale
Square Footage 2,999 sqft
Price per Sqft $733
Subdivision King City
MLS® Listing ID N10406790
Bedrooms 5
Half Baths 1
Originating Board Toronto Regional Real Estate Board
Property Description
Location
Province ON
Rooms
Extra Room 1 Second level 5.24 m X 4.64 m Primary Bedroom
Extra Room 2 Second level 3.53 m X 3.02 m Library
Extra Room 3 Second level 4.6 m X 3.66 m Bedroom 2
Extra Room 4 Second level 3.84 m X 3.66 m Bedroom 3
Extra Room 5 Second level 3.47 m X 3.05 m Bedroom 4
Extra Room 6 Ground level 6.28 m X 4.21 m Living room
Interior
Heating Forced air
Cooling Central air conditioning
Flooring Hardwood, Ceramic
Exterior
Parking Features Yes
Fence Fenced yard
View Y/N No
Total Parking Spaces 6
Private Pool No
Building
Story 2
Sewer Sanitary sewer
Others
Ownership Freehold







