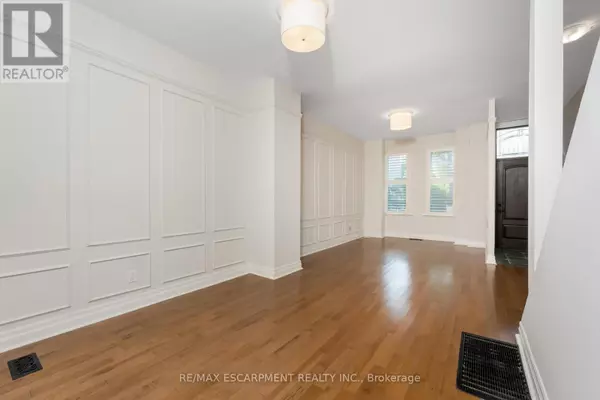
3 Beds
3 Baths
3 Beds
3 Baths
Key Details
Property Type Single Family Home
Sub Type Freehold
Listing Status Active
Purchase Type For Rent
Subdivision Cabbagetown-South St. James Town
MLS® Listing ID C10406776
Bedrooms 3
Half Baths 1
Originating Board Toronto Regional Real Estate Board
Property Description
Location
Province ON
Rooms
Extra Room 1 Second level 4.09 m X 3.35 m Primary Bedroom
Extra Room 2 Second level Measurements not available Bathroom
Extra Room 3 Second level Measurements not available Bedroom 2
Extra Room 4 Second level Measurements not available Bathroom
Extra Room 5 Second level -1.0 Laundry room
Extra Room 6 Third level Measurements not available Sitting room
Interior
Heating Forced air
Cooling Central air conditioning
Flooring Hardwood
Exterior
Garage No
Fence Fenced yard
Community Features Community Centre
Waterfront No
View Y/N No
Private Pool No
Building
Story 3
Sewer Sanitary sewer
Others
Ownership Freehold
Acceptable Financing Monthly
Listing Terms Monthly








