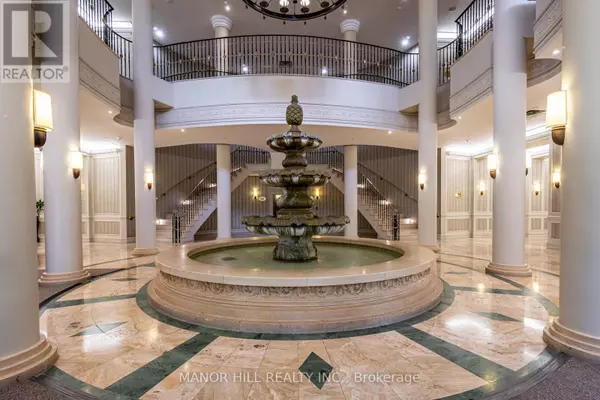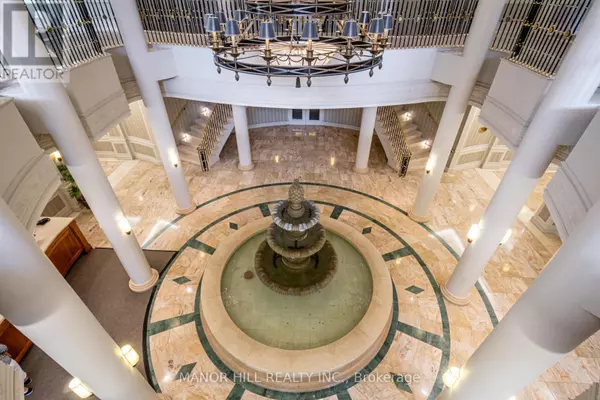
2 Beds
1 Bath
899 SqFt
2 Beds
1 Bath
899 SqFt
Key Details
Property Type Condo
Sub Type Condominium/Strata
Listing Status Active
Purchase Type For Sale
Square Footage 899 sqft
Price per Sqft $699
Subdivision Hurontario
MLS® Listing ID W10407603
Bedrooms 2
Condo Fees $790/mo
Originating Board Toronto Regional Real Estate Board
Property Description
Location
Province ON
Rooms
Extra Room 1 Flat 7.41 m X 3.44 m Living room
Extra Room 2 Flat 7.41 m X 3.44 m Dining room
Extra Room 3 Flat 2.44 m X 2.44 m Kitchen
Extra Room 4 Flat 4.36 m X 3.32 m Primary Bedroom
Extra Room 5 Flat 3.66 m X 2.74 m Bedroom 2
Interior
Heating Forced air
Cooling Central air conditioning
Flooring Laminate, Porcelain Tile
Exterior
Garage Yes
Community Features Pets not Allowed
Waterfront No
View Y/N No
Total Parking Spaces 1
Private Pool No
Others
Ownership Condominium/Strata








