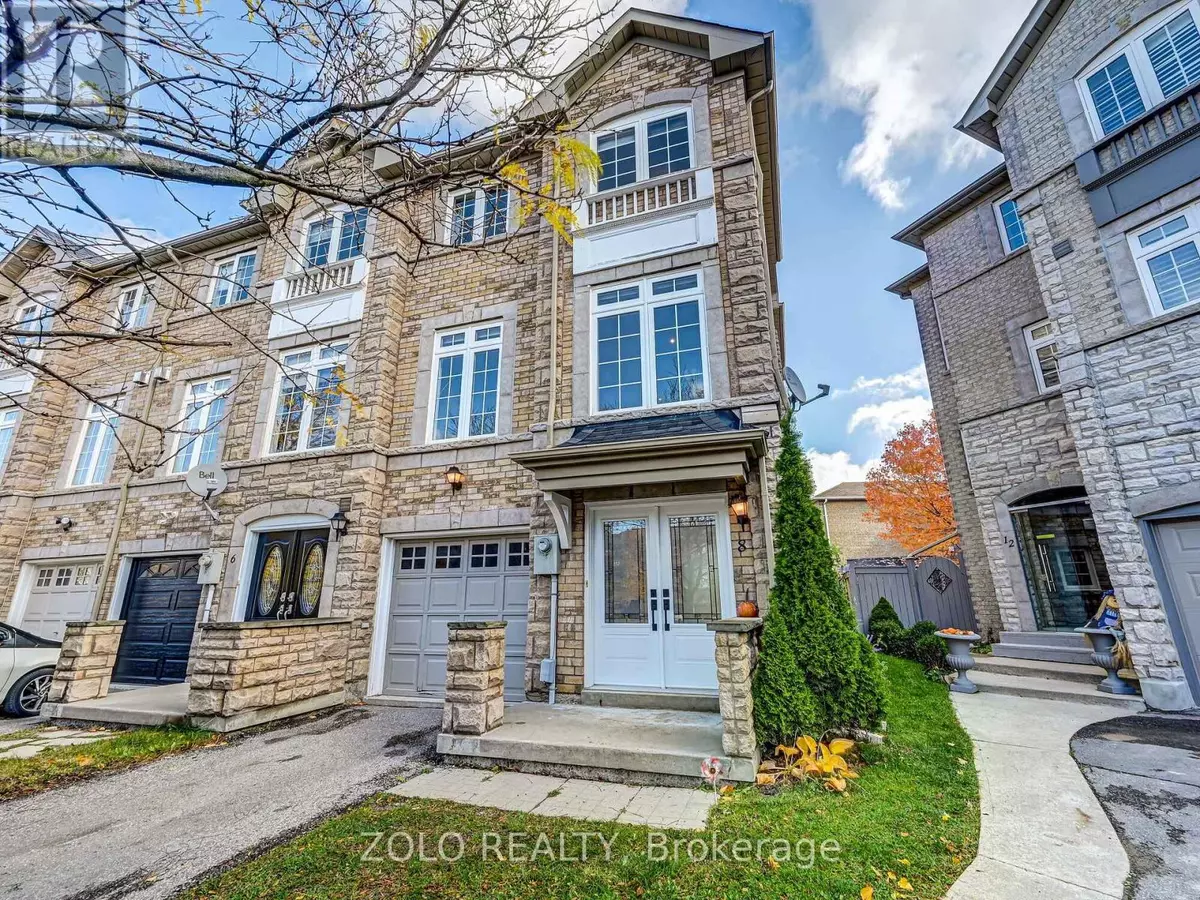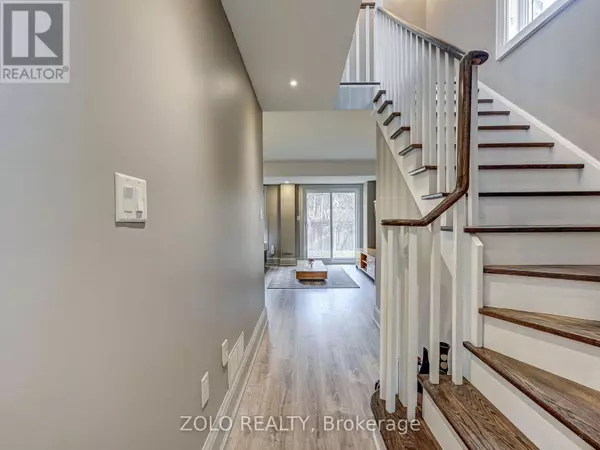
4 Beds
3 Baths
1,499 SqFt
4 Beds
3 Baths
1,499 SqFt
OPEN HOUSE
Sat Nov 09, 12:00pm - 2:00pm
Sun Nov 10, 12:00pm - 2:00pm
Key Details
Property Type Townhouse
Sub Type Townhouse
Listing Status Active
Purchase Type For Sale
Square Footage 1,499 sqft
Price per Sqft $787
Subdivision Aurora Village
MLS® Listing ID N10407626
Bedrooms 4
Half Baths 1
Originating Board Toronto Regional Real Estate Board
Property Description
Location
Province ON
Rooms
Extra Room 1 Second level 5.182 m X 3.691 m Living room
Extra Room 2 Second level 3.81 m X 3.078 m Dining room
Extra Room 3 Second level 3.05 m X 2.53 m Eating area
Extra Room 4 Third level 4.907 m X 2.53 m Primary Bedroom
Extra Room 5 Third level 3.66 m X 2.8 m Bedroom 2
Extra Room 6 Third level 2.78 m X 2.46 m Bedroom 3
Interior
Heating Forced air
Cooling Central air conditioning
Flooring Laminate
Fireplaces Number 1
Exterior
Garage Yes
Community Features School Bus
Waterfront No
View Y/N No
Total Parking Spaces 3
Private Pool No
Building
Story 3
Sewer Sanitary sewer
Others
Ownership Freehold








