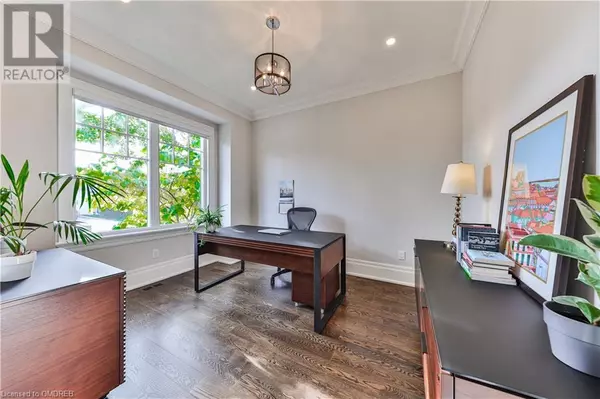
5 Beds
5 Baths
4,970 SqFt
5 Beds
5 Baths
4,970 SqFt
OPEN HOUSE
Sun Nov 10, 2:00pm - 4:00pm
Key Details
Property Type Single Family Home
Sub Type Freehold
Listing Status Active
Purchase Type For Sale
Square Footage 4,970 sqft
Price per Sqft $680
Subdivision 1001 - Br Bronte
MLS® Listing ID 40671920
Style 2 Level
Bedrooms 5
Half Baths 1
Originating Board The Oakville, Milton & District Real Estate Board
Property Description
Location
Province ON
Rooms
Extra Room 1 Second level Measurements not available 4pc Bathroom
Extra Room 2 Second level Measurements not available 4pc Bathroom
Extra Room 3 Second level Measurements not available 5pc Bathroom
Extra Room 4 Second level Measurements not available Laundry room
Extra Room 5 Second level 12'4'' x 13'9'' Bedroom
Extra Room 6 Second level 13'4'' x 12'5'' Bedroom
Interior
Cooling Central air conditioning
Fireplaces Number 4
Fireplaces Type Other - See remarks
Exterior
Garage Yes
Waterfront No
View Y/N No
Total Parking Spaces 4
Private Pool No
Building
Story 2
Sewer Municipal sewage system
Architectural Style 2 Level
Others
Ownership Freehold








