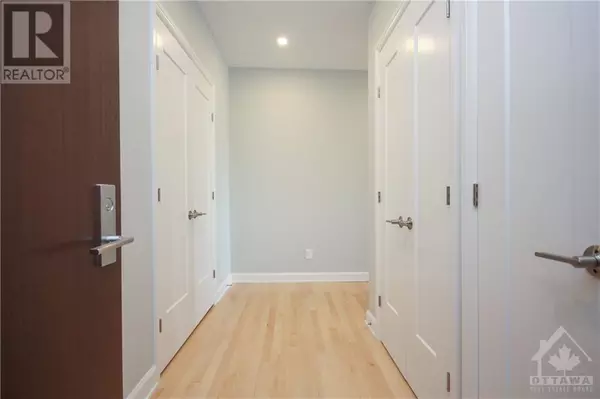
1 Bed
1 Bath
1 Bed
1 Bath
Key Details
Property Type Condo
Sub Type Condominium/Strata
Listing Status Active
Purchase Type For Rent
Subdivision Kanata Lakes/Heritage Hills
MLS® Listing ID 1419157
Bedrooms 1
Originating Board Ottawa Real Estate Board
Year Built 2020
Property Description
Location
Province ON
Rooms
Extra Room 1 Main level 13'3\" x 11'10\" Living room/Dining room
Extra Room 2 Main level 9'5\" x 6'10\" Den
Extra Room 3 Main level 12'11\" x 9'8\" Bedroom
Extra Room 4 Main level 10'6\" x 8'6\" Kitchen
Extra Room 5 Main level 12'0\" x 5'0\" Foyer
Extra Room 6 Main level 3'0\" x 3'0\" Laundry room
Interior
Heating Forced air
Cooling Central air conditioning, Air exchanger
Flooring Hardwood, Tile
Exterior
Garage Yes
Waterfront No
View Y/N No
Total Parking Spaces 1
Private Pool No
Building
Story 1
Sewer Municipal sewage system
Others
Ownership Condominium/Strata
Acceptable Financing Monthly
Listing Terms Monthly








