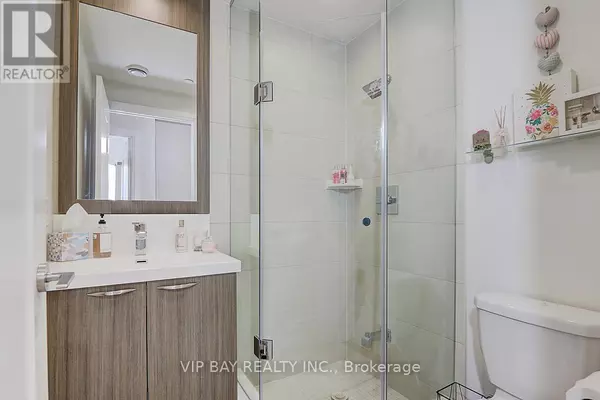
2 Beds
2 Baths
699 SqFt
2 Beds
2 Baths
699 SqFt
Key Details
Property Type Condo
Sub Type Condominium/Strata
Listing Status Active
Purchase Type For Sale
Square Footage 699 sqft
Price per Sqft $1,127
Subdivision Willowdale East
MLS® Listing ID C10407699
Bedrooms 2
Condo Fees $665/mo
Originating Board Toronto Regional Real Estate Board
Property Description
Location
Province ON
Rooms
Extra Room 1 Ground level 5.87 m X 3.2 m Living room
Extra Room 2 Ground level 3.3 m X 2.8 m Dining room
Extra Room 3 Ground level 3.3 m X 2.8 m Kitchen
Extra Room 4 Ground level 3.3 m X 3 m Primary Bedroom
Extra Room 5 Ground level 2.8 m X 2.8 m Bedroom 2
Interior
Heating Forced air
Cooling Central air conditioning
Flooring Laminate
Exterior
Garage Yes
Community Features Pet Restrictions
Waterfront No
View Y/N Yes
View View
Total Parking Spaces 1
Private Pool No
Others
Ownership Condominium/Strata








