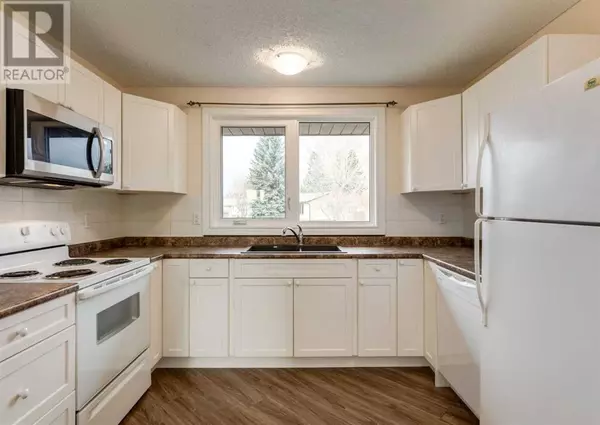
3 Beds
2 Baths
1,066 SqFt
3 Beds
2 Baths
1,066 SqFt
Key Details
Property Type Single Family Home
Sub Type Freehold
Listing Status Active
Purchase Type For Sale
Square Footage 1,066 sqft
Price per Sqft $375
Subdivision Abbeydale
MLS® Listing ID A2177290
Bedrooms 3
Half Baths 1
Originating Board Calgary Real Estate Board
Year Built 1978
Lot Size 3,616 Sqft
Acres 3616.6738
Property Description
Location
Province AB
Rooms
Extra Room 1 Second level 11.25 Ft x 11.08 Ft Primary Bedroom
Extra Room 2 Second level 9.25 Ft x 7.92 Ft Bedroom
Extra Room 3 Second level 8.92 Ft x 8.42 Ft Bedroom
Extra Room 4 Second level 9.42 Ft x 4.58 Ft 4pc Bathroom
Extra Room 5 Main level 5.33 Ft x 3.67 Ft Foyer
Extra Room 6 Main level 12.08 Ft x 11.08 Ft Kitchen
Interior
Heating Forced air
Cooling None
Flooring Carpeted, Laminate
Exterior
Garage No
Fence Fence
Waterfront No
View Y/N No
Total Parking Spaces 3
Private Pool No
Building
Story 2
Others
Ownership Freehold








