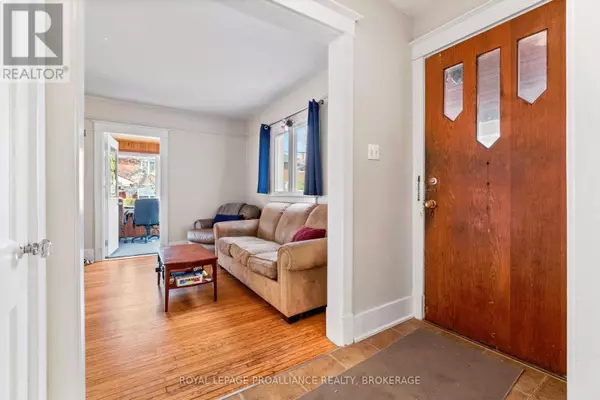REQUEST A TOUR
In-PersonVirtual Tour

$ 924,900
Est. payment | /mo
6 Beds
2 Baths
$ 924,900
Est. payment | /mo
6 Beds
2 Baths
Key Details
Property Type Single Family Home
Sub Type Freehold
Listing Status Active
Purchase Type For Sale
Subdivision Central City East
MLS® Listing ID X10408096
Bedrooms 6
Originating Board Kingston & Area Real Estate Association
Property Description
Opportunity is calling at this ideally located 6 bdrm, 2 full bath 2 storey home mere steps from Winston Churchill Public School, Kingston Tennis Club, & just a short walk or drive to Queens University, KGH, & Kingston's historic downtown core. The main floor is comprised of a bright living space with a charming faux exposed brick fireplace, a dining room with convenient counter space, a fully equipped galley kitchen with exterior access to the rear deck, followed by 3 spacious bedrooms & a full 4pc bath. The upper level is host to 3 more very generously sized bedrooms, a 3pc bath & cute sitting area which could be used for additional storage space, along with the unfinished basement with laundry. This home has been beautifully maintained & cared for offering endless possibilities as a lucrative investment or a perfect family home in an excellent school district. (id:24570)
Location
Province ON
Rooms
Extra Room 1 Second level 3.79 m X 4.1 m Bedroom
Extra Room 2 Second level 3.46 m X 4.07 m Bedroom
Extra Room 3 Second level 2.75 m X 2.2 m Bathroom
Extra Room 4 Second level 3.73 m X 3.78 m Bedroom
Extra Room 5 Main level 3.76 m X 4.41 m Living room
Extra Room 6 Main level 3.73 m X 4.1 m Dining room
Interior
Heating Forced air
Exterior
Garage No
Waterfront No
View Y/N No
Total Parking Spaces 4
Private Pool No
Building
Story 2
Sewer Sanitary sewer
Others
Ownership Freehold








