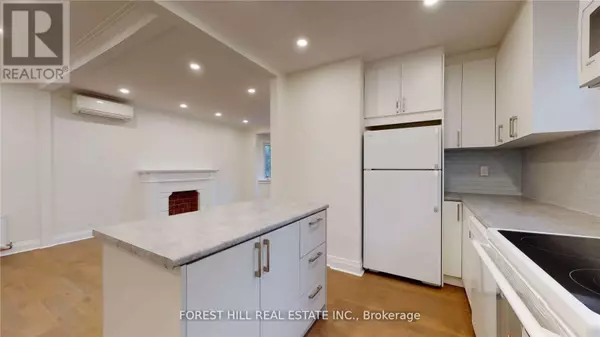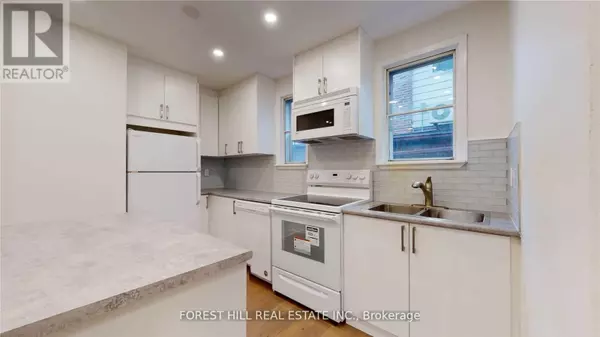
4 Beds
2 Baths
4 Beds
2 Baths
Key Details
Property Type Single Family Home
Sub Type Freehold
Listing Status Active
Purchase Type For Sale
Subdivision East York
MLS® Listing ID E10408059
Style Raised bungalow
Bedrooms 4
Originating Board Toronto Regional Real Estate Board
Property Description
Location
Province ON
Rooms
Extra Room 1 Basement 3.39 m X 2.51 m Bedroom
Extra Room 2 Basement 3.39 m X 2.51 m Bedroom
Extra Room 3 Basement Measurements not available Laundry room
Extra Room 4 Basement 3.35 m X 2.81 m Bedroom 2
Extra Room 5 Basement 4.3 m X 3.3 m Recreational, Games room
Extra Room 6 Basement 5.08 m X 2.45 m Kitchen
Interior
Heating Radiant heat
Cooling Wall unit
Flooring Laminate, Porcelain Tile, Hardwood
Exterior
Garage Yes
Community Features Community Centre
Waterfront No
View Y/N No
Total Parking Spaces 2
Private Pool No
Building
Story 1
Sewer Sanitary sewer
Architectural Style Raised bungalow
Others
Ownership Freehold








