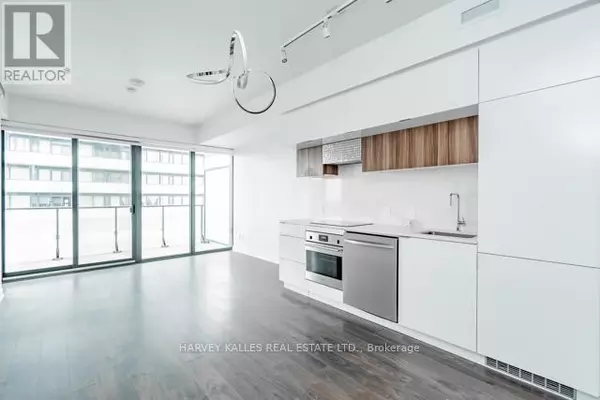
2 Beds
2 Baths
699 SqFt
2 Beds
2 Baths
699 SqFt
Key Details
Property Type Condo
Sub Type Condominium/Strata
Listing Status Active
Purchase Type For Sale
Square Footage 699 sqft
Price per Sqft $1,085
Subdivision Mount Pleasant East
MLS® Listing ID C10408187
Bedrooms 2
Condo Fees $640/mo
Originating Board Toronto Regional Real Estate Board
Property Description
Location
Province ON
Rooms
Extra Room 1 Flat 3.8 m X 3.4 m Living room
Extra Room 2 Flat 3.8 m X 3.34 m Dining room
Extra Room 3 Flat 3.39 m X 2.11 m Kitchen
Extra Room 4 Flat 3.87 m X 2.77 m Primary Bedroom
Extra Room 5 Flat 2.1 m X 2.77 m Bedroom 2
Extra Room 6 Flat 2.1 m X 1.15 m Foyer
Interior
Heating Forced air
Cooling Central air conditioning
Flooring Hardwood
Exterior
Garage Yes
Community Features Pets not Allowed, Community Centre
Waterfront No
View Y/N No
Private Pool Yes
Others
Ownership Condominium/Strata








